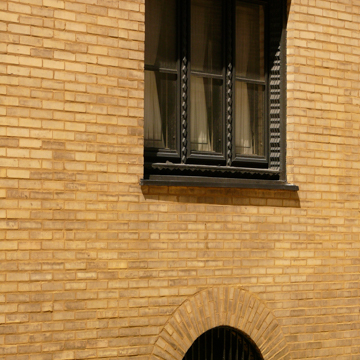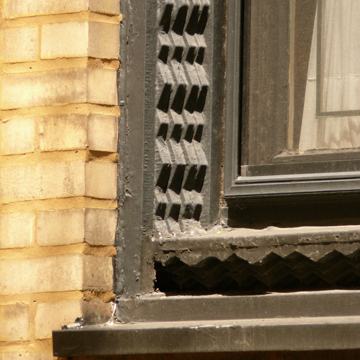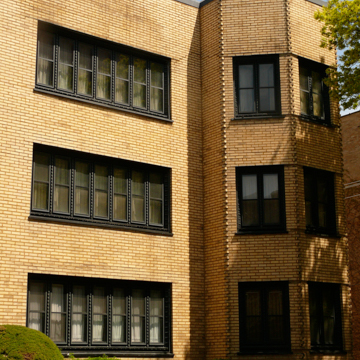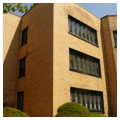The traditional Chicago three-flat apartment was transformed in this starkly simple building, whose decoration is confined to textural brickwork, ornamental window moldings, and its entrance enlivened by sculpture. In its design and plan it remains as “modern” today as it was a century ago.
The building’s owner, bookkeeper John F. Kenna, chose architect Barry Byrne for the project. Byrne, who had recently started his own practice, previously worked with Frank Lloyd Wright (1902–1908), Andrew Willatzen (1908–1913), and Walter Burley Griffin (1914–1915). But Byrne’s design inspiration for Kenna Apartments may have been the modernist works of architect Irving J. Gill in South California, where Byrne briefly lived.
Kenna’s site, a wide residential lot on Chicago’s fast-growing South Side, enabled Byrne to alter the traditional shotgun-style plan by spreading living areas (dining room and sun porch) across the front of the building, facing south. Bands of casement windows and a five-sided bay with paired windows brought sunlight into these often dark spaces. Bedrooms and kitchens were pulled in from the plan to create light wells that provided more natural illumination.
The massing of the main elevation reads as a series of cubic volumes. The facade is constructed of yellow, buff-colored, smooth-faced pressed brick and is punctuated by ribbons of windows. Although the cornice line is plain copper coping, the corners of the projecting bay are ornately detailed with saw-toothed interlocking brickwork. The off-center entrance is recessed from the building mass, but is clearly marked by life-sized concrete bas-relief panels of a man and woman with child. Alfonso Iannelli, who had worked with Wright on Chicago’s Midway Gardens (1914), was the sculptor responsible for all of the building’s ornament.
A 1924 article in Western Architect magazine praised the “shocking minimalism” of the Kenna Apartments, while Byrne’s biographer, Vincent Michael, said the building “brought modernist innovation to a new building type.” Prairie School architectural historian H. Allen Brooks opined: “Had (the building) been white plaster it could have passed for International Style work of the late 1920s.” Byrne’s later works included numerous Roman Catholic schools and churches, including Immaculata High School and St. Thomas Catholic Church, both in Chicago (1922).
Kenna Apartments is still a private residential building.
References
Barton, Timothy. Preliminary Summary of Information for the John F. Kenna Apartments.Chicago: Commission on Chicago Landmarks, 1987.
Brooks, H. Allen. The Prairie School: Frank Lloyd Wright and his Midwest Contemporaries.New York: W. W. Norton and Company, 1972.
Michael, Vincent L. The Architecture of Barry Byrne: Taking the Prairie School to Europe.Urbana: University of Illinois Press, 2013.
Sinkevitch, Alice, ed. AIA Guide to Chicago. Orlando, FL: Harcourt, 2004.


















