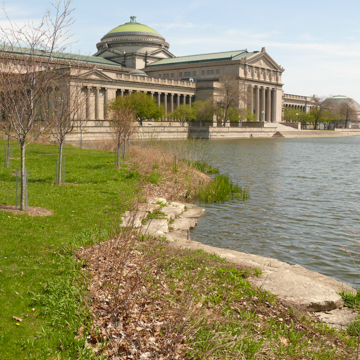You are here
Museum of Science and Industry
The Palace of Fine Arts, now the Museum of Science and Industry, is the largest structure surviving from the 1893 World’s Columbian Exposition, the fair that reinvigorated Beaux-Arts planning and design in the United States and consequently influenced urban planning across the country.
Designed by Charles B. Atwood for D.H. Burnham and Company, the Palace of Fine Arts defined the north end of the fairgrounds, with the small state pavilions scattered around the lawn to the north. Facing North Pond, a grand temple front centers the building, with Ionic columns supporting a high decorative frieze and pediment. Two porches supported by caryatids, quoting the Erechtheion of the Athenian Acropolis, flank the main entry, and an Ionic colonnade lines the arms of the building. A tiled dome marks the central crossing. The north facade largely matches the south, and wings that extend east and west of the crossing terminate in a clear reference to Roman thermae. The interior of the two-story Palace of Fine Arts, much like the other buildings at the fair, was vast and bare—suitable for exhibitions—and contained a cruciform atrium at the center. Stacked columns of a free order lined the atrium, while grand Ionic columns marked the crossing.
Although the other fair buildings were temporary structures built of steel and lumber and finished with staff (a stucco-like mixture of cement, plaster, and jute fibers), the Palace of Fine Arts was constructed of masonry, as museums would not loan artworks unless they were displayed in a more durable, waterproof and fireproof building. The brick structure was coated with plaster to imitate stone, and blend into the larger fair aesthetic of white-painted, neoclassical buildings. The Palace of Fine Arts, like the other fair buildings, was fitted with exterior lighting so that in the evenings, the entire fairgrounds was illuminated—a revelation to visitors at a time when most cities lacked such street lights.
When the fair closed in October, most of the buildings were demolished, and the landscape was gradually redeveloped to meet new recreation uses. Many of the artifacts from the fair were collected into a new, permanent museum housed in the Palace of Fine Arts and funded by department store magnate Marshall Field. Originally called the Columbian Museum of Chicago, the institution was eventually renamed after its benefactor. In 1921, the Field Museum moved into its own purpose-built structure along the lakeshore, just south of downtown. There were several efforts to repurpose the old museum, and in 1926 the Commercial Club of Chicago, funded by Sears Department Stores founder Julius Rosenwald, led an effort to convert the building into a science and technology museum.
Architect Alfred P. Shaw led the renovation effort, which began in 1929. The exterior of the building was reclad in limestone, replacing the thirty-year-old plaster. Interior renovations were executed in the Art Deco style, and the north entry became the primary one. Curving marble walls replaced the grand Ionic columns, and flat balustrades now line the edges of the atrium space. The first section opened in time to welcome visitors to Chicago’s 1933 Century of Progress Fair, and the museum retained some of the exhibits following that event. The Museum thrived in the second half of the twentieth century by partnering with companies interested in promoting and educating the public about their work. In 1998, the Museum built a large underground addition and garage to the north of the building, and redirected circulation so visitors now enter from below, rather than through, the large doors on the north facade. The flexibility of the interior has allowed for many alterations, but the exterior remains largely unchanged.
References
Rydell, Robert W. All the World’s a Fair: Visions of Empire at American International Expositions, 1876-1916. Chicago: University of Chicago Press, 1984.
Smith, Carl S. The Plan of Chicago: Daniel Burnham and the Remaking of the American City. Chicago: University of Chicago Press, 2006.
Sullivan, Louis. Autobiography of an Idea. Washington, D.C.: AIA Press, 1924.
Writing Credits
If SAH Archipedia has been useful to you, please consider supporting it.
SAH Archipedia tells the story of the United States through its buildings, landscapes, and cities. This freely available resource empowers the public with authoritative knowledge that deepens their understanding and appreciation of the built environment. But the Society of Architectural Historians, which created SAH Archipedia with University of Virginia Press, needs your support to maintain the high-caliber research, writing, photography, cartography, editing, design, and programming that make SAH Archipedia a trusted online resource available to all who value the history of place, heritage tourism, and learning.




















