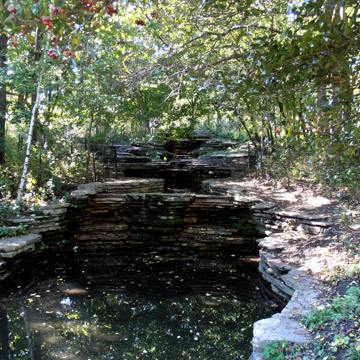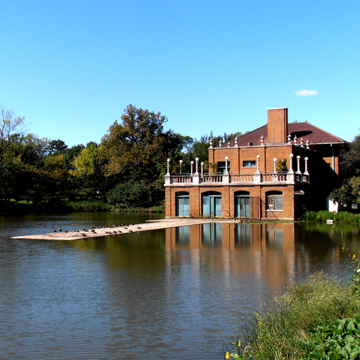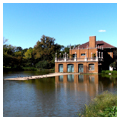Columbus Park is exemplary of the regional method in landscape design devised by Jens Jensen, the originator of the Prairie Style in garden design. The 135-acre park is located on the west side of Chicago in the Austin neighborhood. Founded in 1865 by real estate speculator Henry W. Austin, the neighborhood was a 280-acre subdivision in Cicero Township. Austin’s development included wide, tree-lined streets and a small park, originally known as Holden Park. The West Park Commission purchased the property from the Catholic Church in 1911 in order to create a large park to serve West Chicago, an area with few recreational facilities.
Columbus Park was Jensen’s first new, large park project for the Chicago Parks District and it provided a blank palette for design experimentation. The Danish-American landscape architect painted with “local color” in his landscape designs, believing that his work should be based on context to satisfy specific place-based biological and cultural needs of plants and people. He was inspired by Columbus Park’s natural setting and history, ultimately creating a design that evoked an ancient beach along the shores of Lake Michigan.
Jensen designed berms reminiscent of glacial land formations surrounding a low-lying area. Within this lower portion of the park, he followed the edges of a remnant sand dune to create a lagoon between two brooks. The brooks emerged from limestone outcroppings as low waterfalls, symbolizing the source of his “prairie river.” An icon of Jensen’s design for Columbus Park is its Prairie Style water garden, which he had used previously in Humboldt Park (1907). Jensen selected native trees, shrubs, and wildflowers to embellish the landscape.
Jensen sculpted broad open meadows and hilltop space for a “Player’s Green” where events of pageantry, outdoor theater, and celebrations could take place. A playground featuring one of Jensen’s signature council rings was also built—the designer was a strong advocate for play spaces and believed that community theater and storytelling were critical aspects of education. Other architectural elements in the landscape include the hip-roofed copper entrance lanterns that Schmidt, Garden and Martin designed in 1918 and a playground shelter believed to be designed by John Van Bergen (1885–1969). A grand refectory and boat landing were designed by Chatten and Hammond in 1922 and stand out as a stylistic departure from the style of the surrounding park. Two revival-style buildings were also erected: a stable by James Dibelka (1869–1924) in 1917 and a field house by John Christensen (1878–1967) in 1918.
Some view the strong sense of regionalism present in the design of Columbus Park as a parallel to the populist movement of the early twentieth century, which promoted localized folk knowledge over the encroaching power of the federal government, corporations, and foreign influence. The horizontality of prairies, hawthorn branches, and rocky stone outcroppings in Columbus’s Prairie Style landscape reflect Jensen’s egalitarian ideals and principles, which came through in much of his work. As the father of the Midwestern conservation movement, he ardently argued for native vegetation, declaring: “Every Plant has fitness and must be placed in its proper surroundings so as to bring out its full beauty. Therein lies the art of landscaping.”
Jensen’s work is sometimes characterized by a strong element of horizontality that served to create a distinct perception. In Columbus Park, a large island of trees interrupt an open space with irregular boundaries in an effort to distort depth perception and provide curious, elongated glimpses that Jensen called the “broad view.” The repetition of small trees, such as crabapples and hawthorns, along the edge of the open meadow further increase this effect as they lose focus in the distance. Jensen brought together these and other ideas from the work of other naturalistic designers such as Frederick Law Olmsted and Andrew Jackson Downing.
Today, Columbus Park continues to embody Jensen’s ideas and to serve the public as a widely used community space. It has multiple facilities available to visitors—the refectory is a popular site for weddings and other special events, and the prairie-like meadows have been maintained as ball fields and a golf course. Nine acres of the park’s south end were cleared for the Eisenhower Expressway in 1953 and other minor modifications to the plan and layout occurred at this time. Despite these changes, the park remains Jensen’s masterpiece and was declared a National Historical Landmark in 2003.
References
Kent, Cheryl. “A Force of Nature: The Life and Work of Jens Jensen.” Journal of the Society of Architectural Historians 63, no. 2 (2004): 225-227.
Grese, Robert E. Jens Jensen: Maker of Natural Parks and Gardens. Baltimore: Johns Hopkins University Press, 1992.
Spirn, Anne Whiston. “The Authority of Nature: Conflict, Confusion, and Renewal in Design, Planning, and Ecology.” In Ecology and design: Frameworks for Learning. Edited by Bart R. Johnson and Kristina Hill, 29-49. Washington, D.C.: Island Press, 2002.

















