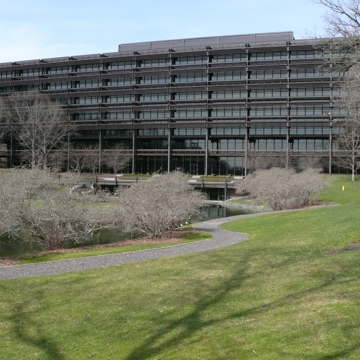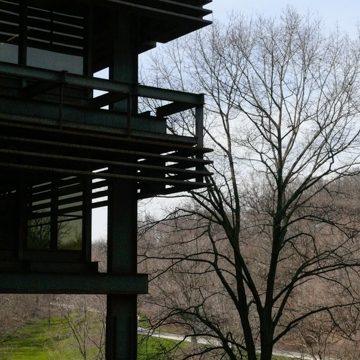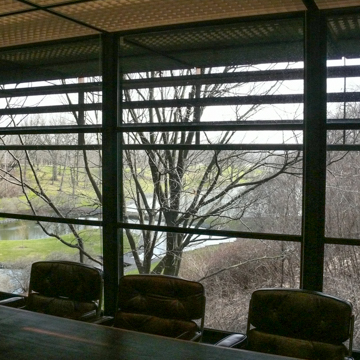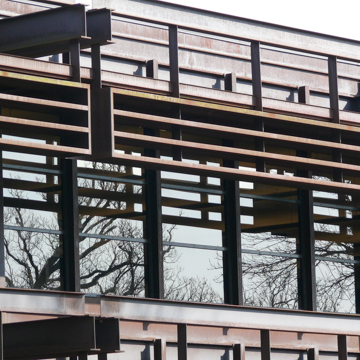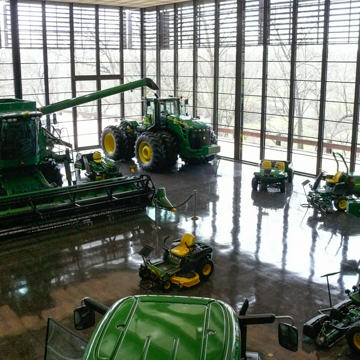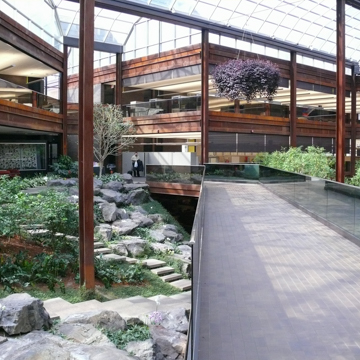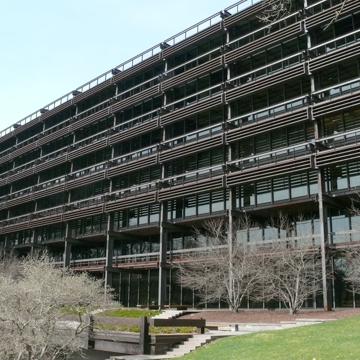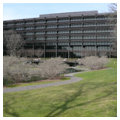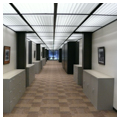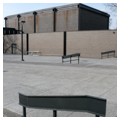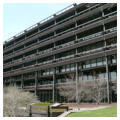This four-building corporate campus is an outstanding example of a mid-twentieth century, exurban office headquarters and stands today as a masterful blend of architecture, landscape design, and site planning. It is located on the suburban edge of Moline, a northwestern Illinois city near the confluence of the Rock and Mississippi rivers.
In the mid-1950s, in response to pressures to move Deere and Company’s downtown Moline headquarters to the east or west coasts, president William Hewitt commissioned Eero Saarinen and Associates to design a corporate campus to help promote his vision for a global company.
The firm was founded by Finnish-American architect Eero Saarinen, who had developed the corporate campus concept with the General Motors Technical Center (1953–1955) in Warren, Michigan, the IBM Manufacturing and Training Facility (1956–1958) in Rochester, Minnesota, and Bell Labs (1957–1962) in Holmdel, New Jersey. Hewitt urged Saarinen to design a campus for Deere that would “be thoroughly modern in concept, (but) more down to earth and rugged.”
As a result, the Deere site is 1,400 acres of hilly wooded land overlooking the Rock River Valley. The main structure is a 9-story administrative center, spanning a natural ravine and containing 300,000 square feet of space. A typical floor features a 12-foot-wide central corridor, flanked by 42-foot-wide unobstructed office space to either side. Private offices are centered on the hallway to preserve exterior views. Exposed red brick walls reduce the use of plaster, and interior colors include charcoal and off-white.
The building’s exterior structural frame is unpainted Cor-Ten steel, marking one of the first architectural applications for this material, which oxidizes with age and gives the building a rugged and earthy look with its cinnamon brown color. Horizontal, trellis-like sunscreens project over the bands of glare-resistant, bronze-colored glass windows, creating a lively exterior treatment while reducing air conditioning demands.
To the east—and connected to the administrative center by an enclosed walkway—is a clear-span, steel-and-glass gallery structure that includes a massive display floor for vintage and current company equipment, as well as a 180-foot wraparound wall collage of artifacts from company archives, designed by Alexander Girard. Adjacent to the pavilion, to the north, is a 400-seat auditorium constructed of steel and brick. The gallery/theater block is strategically located between the administrative building and the surface parking lots to provide direct access for visitors.
The site design, a collaborative effort of Saarinen and Associates and Sasaki, Walker and Associates, creates a remarkable unity of buildings and landscape. A curvilinear road that loops the site is nestled into the topography. Surface parking lots are set on plateaus, out of sight from the office buildings. Stuart O. Dawson was Sasaki’s lead landscape architect on the project.
Following Eero Saarinen’s death in 1962, Kevin Roche was given responsibility for completing the project. In 1978, a three-level addition (designed by Roche’s new firm) was built west of the administrative center and connected by an enclosed walkway. Also constructed of Cor-Ten steel, it features a gambrel-shaped, steel-and-glass roof that covers a skylit, landscaped atrium surrounded by offices. Otherwise, very few changes have occurred to either the buildings or the landscape under the ongoing property management of Deere and Company.
References
Koeper, Frederick. Illinois Architecture from Territorial Times to the Present. Chicago: University of Chicago Press, 1968.
Merkel, Jayne. Eero Saarinen. New York: Phaidon Press, 2014.
Mozingo, Louis A. Pastoral Capitalism: A History of Suburban Corporate Landscapes. Cambridge: MIT Press, 2011.
Pelkonen, Eeva-Liisa, and Donald Albrecht, ed. Eero Saarinen: Shaping the Future. New Haven: Yale University Press, 2006.
Roman, Antonio. Eero Saarinen: An Architecture of Multiplicity.New York: Princeton Architectural Press, 2003.




















