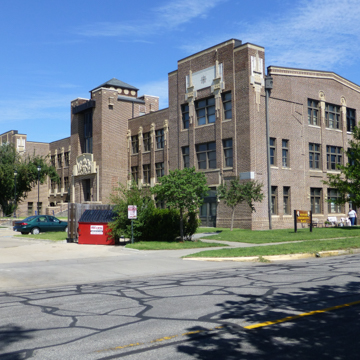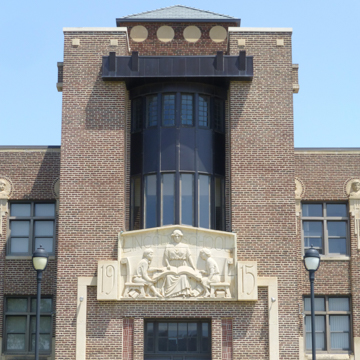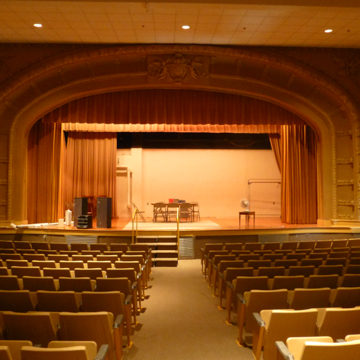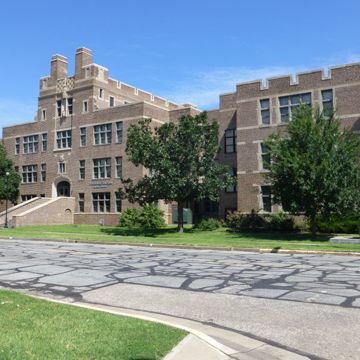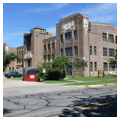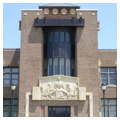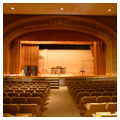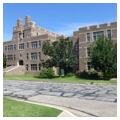You are here
Pioneer Presidents’ Place
Pioneer Presidents’ Place, now a senior housing facility, was formerly a pair of junior high school buildings located near Salina’s central business district. The city’s founders reserved the site, known as School Park, for educational uses. The area was actually home to a series of schools, and is representative of the changes to the educational infrastructure around the state.
Salina, Kansas, was founded as a crossroads and trading post during the territorial years. It boomed for a brief period after 1867 when the Union Pacific Railroad reached the city, and the community became the rowdy terminus of the cattle drives from the west. The city was incorporated in 1870, and by the 1880s had established itself as manufacturing center. Central School, the first in School Park, was erected in 1873. The two-story brick building contained one large room on the first floor and two rooms on the second floor. As the town grew, four grammar schools were also built to serve different parts of the community. In 1899, another two-story brick building was added in the southeast corner of School Park. The Salina school system’s tax base grew rapidly in the beginning of the twentieth century, going from $16.5 million to $30 million between 1900 and 1930. The increased funding allowed the school system to erect a new high school in 1909, allowing the existing buildings in School Park to be used as the junior high school. During this period, the school system was also able to build five additional grammar schools as well as the two junior high school buildings in School Park that would eventually became Pioneer Presidents Place.
The first of two buildings, Lincoln School, was completed in 1917 on the north end of the site behind the original Central School building. Salina’s first concrete-framed school was designed by William T. Schmitt. It is clad in brown brick and ornamented with a Prairie Style limestone trim reminiscent of Louis Sullivan’s commercial work. The trim above the third-floor windows, combining relief sculptures with geometric ornamentation, is particularly noteworthy, as are the ornamental panels at the northeast and southeast corners of the building. Lincoln School’s most striking feature is the tower that rises above the main entry in the center of the south facade. It is vaguely reminiscent of the work of Charles Voysey and others working in the Arts and Crafts style. The building features a long, east-west, double-loaded corridor of classrooms that turns to the north on both ends. A double-height gymnasium with a large auditorium above is connected to the north of the main corridor at its mid-point. With the exception of the auditorium, which is well ornamented, the spaces are generous but largely utilitarian. Taken as a whole, the building is among the most striking and innovative examples of the early modern architecture in Kansas.
Roosevelt School was completed in 1925 on the southern side of School Park. This building was similar to the Lincoln School in that it was a three-story, concrete-frame structure clad in brick and limestone trim and organized along an east-west double-loaded corridor. Unlike the earlier building, however, the Roosevelt School did not have a gymnasium or auditorium. Instead, it had central entrances on the south side facing Mulberry Street and on the north side facing Lincoln School. The Roosevelt School also differed in that architect Charles W. Shaver drew from the Collegiate Gothic tradition. The references to the tradition were subtle but evocative, consisting primarily of crenellations on end pavilions on the east and west ends and around the central tower mass and banding above the third-floor windows, and selective patterning on the tower element. At the time of construction, the two earlier school buildings were removed from the site, making room for a playfield between the two new buildings.
In the years between the completion of the Roosevelt School and its closure eighty years later, the two buildings received a series of additions and alterations. At the close of World War II, a wood-framed gymnasium was added in the space between the two buildings. It was complemented by a blonde brick cafeteria building (1957) and an industrial arts building (1960). A year later, a group of special education classrooms was added to the northeast corner of the Lincoln School. In 1977 the entire complex was updated: a weatherproof connector joined all the buildings, a number of entrances were closed, and opaque glass was installed in many of the windows.
The evolution of School Park reflects the changes in educational trends across the state, notably, the move away from central to neighborhood schools, the development of junior high schools, the movement toward a vocation-oriented curriculum, and the growth of the special education movement. Recent changes in School Park are indicative of the contraction of school facilities across the state. Early in the twenty-first century the school was closed, and the site and buildings were sold to the Topeka-based Pioneer Group for use as senior housing. This group teamed with Lawrence-based Treanor Architects, an accomplished firm specializing in historic rehabilitation projects. Together they produced a highly acclaimed development that has helped to revitalize downtown Salina and has become a model for other projects around Kansas.
Treanor Architects begin the rehabilitation by removing most of the additions that cluttered the site, thereby restoring the central green space. The firm also removed most of alterations, restoring both buildings to their original state. To accommodate senior housing, the firm inserted small but spacious one-bedroom apartments into each of the classrooms. The architects left the common spaces as close to their original state as possible, with the only major changes being the installation of a dropped ceiling in the corridors to conceal the necessary mechanical ducts and fire sprinklers, and the enclosure of the existing stairways in fire-rated glass partitions to meet contemporary safety standards. On the exterior, the only change, aside from the restoration of finishes, was reworking the north entry of the Roosevelt School to meet uniform accessibility standards.
The rehabilitation project was highly acclaimed. In 2006, Treanor Architects received a Historic Preservation Award from the Salina Heritage Commission, an Outstanding Historic Preservation Award from Salina Downtown Incorporated, and an Award of Excellence as well as a nomination to the J. Timothy Anderson Award of Excellence in Historic Rehabilitation from the Kansas Preservation Alliance. The following year, they received an Award of Excellence from the Associated General Contractors of America.
References
Douglass, Mary Clement, “Roosevelt-Lincoln Junior High School,” Saline County, Kansas. National Register of Historic Places Inventory-Nomination Form, 2006. National Park Service, U.S. Department of the Interior, Washington, D.C.
Spencer, Brenda, “Historic Public Schools of Kansas,” Saline County, Kansas. National Register of Historic Places Multiple Property Documentation Form, 2005. National Park Service, U.S. Department of the Interior, Washington, D.C.
Writing Credits
If SAH Archipedia has been useful to you, please consider supporting it.
SAH Archipedia tells the story of the United States through its buildings, landscapes, and cities. This freely available resource empowers the public with authoritative knowledge that deepens their understanding and appreciation of the built environment. But the Society of Architectural Historians, which created SAH Archipedia with University of Virginia Press, needs your support to maintain the high-caliber research, writing, photography, cartography, editing, design, and programming that make SAH Archipedia a trusted online resource available to all who value the history of place, heritage tourism, and learning.














