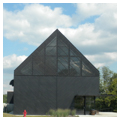Architects Roberto de Leon Jr. and M. Ross Primmer of Louisville modeled the silhouette of the Wild Turkey Bourbon Visitor Center on the many tobacco barns of central Kentucky. The building is quietly postmodern in that it takes two independent vernacular forms—the barn and the covered bridge—and refashions them into an interrelated whole. The Wild Turkey complex stands atop a bluff overlooking a bend in the Kentucky River, the source from which the bourbon distillery draws its water.
Wild Turkey was begun in 1869 by the Ripy brothers, who were bought out by the Gould brothers in 1952, who then sold the company to Pernod Ricard in 1980, who owned the distillery until the Campari Group purchased Wild Turkey in 2009. The Commonwealth of Kentucky has undertaken a tourism campaign built around a “bourbon trail” that features several distilleries including Jim Beam, Maker’s Mark, Woodford Reserve, and Wild Turkey; as part of this campaign, beginning in 2000, new visitor centers were built to market the distilleries’ goods and tours. Within its 9,140 square feet, the Wild Turkey Visitor Center houses a gift shop, tasting rooms, and administrative offices.
The simple wood frame building is sheathed in cypress slats laid in a chevron pattern and stained black—a nod to the distinctive black mold that grows on tall bourbon warehouses and the fire blackened insides of the oaken barrels used to age bourbon whiskey. The exterior skin dissolves to become lattice-like at the building’s flat gable ends, where the scissors-truss system of the roof is clearly visible. A simple flat overhang and glass doors signal the entry corner of the Visitor Center.
The interior is disrupted by a ramp that bisects the building, taking the visitor from the gift shop to the second-story tasting loft at the opposite end. The ramp is treated as an interior room in which the walls and ceiling are lined with wooden slats, resulting in a faceted light that is strongly reminiscent of a covered bridge, barn crib, or the interior of bourbon warehouse or rick. The play of solid, semi-solid, and void continues throughout the interior, where the walls are sheathed in horizontally laid cypress while the roof beams are left exposed. At the back of the building, the exterior’s pattern is reversed so that the first floor is sheathed in clear glass while the “lattice” covered gable reads as dominant.
In 2015, the Wild Turkey Bourbon Visitor Center received an Honor Award from the American Institute of Architects. It is open to the public.

















