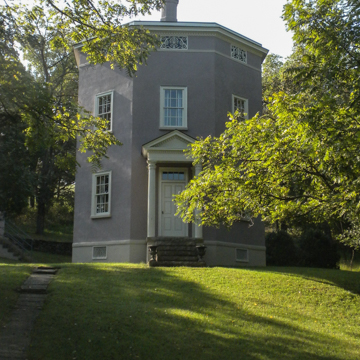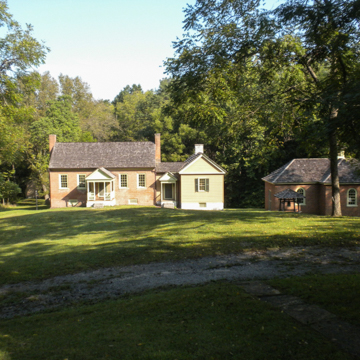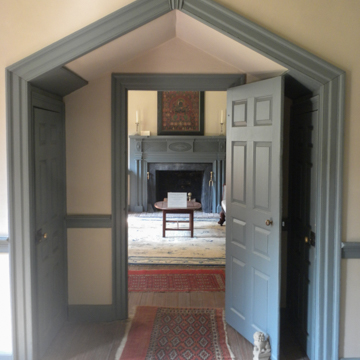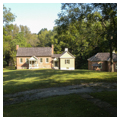You are here
Warwick Tower
This tower is essentially a large garden pavilion or folly. It is part of an extensive landscape created by Kentucky native and architectural historian Clay Lancaster on his Warwick estate in Mercer County, eleven miles north of Harrodsburg. Lancaster (1917–2000) studied art and theater at the University of Kentucky before moving on to Columbia University where he studied architectural history and was eventually appointed Ware Librarian at the Avery Library. He taught at New York University, Vassar College, and Cooper Union and in 1966 became the first curator of Brooklyn’s Prospect Park. Lancaster published significant works on Kentucky architecture and his architectural history was characterized by meticulous documentary research and measured the buildings. Lancaster also designed elaborate imaginary edifices in multiple historical styles, some of which he eventually published.
In 1978, Lancaster returned to Kentucky and he purchased “Warwick,” a Federal house built circa 1809–1811 by Moses Jones, an early builder/carpenter and furniture‐maker. The original house, which Lancaster restored, was one-and-a-half-story structure with a hall‐parlor plan and classical portico; Lancaster’s 1979 additions included a wing containing a library, kitchen, and bath. In 1991, he designed a Georgian‐style, brick “tea pavilion” set at right angles to the house with one of its rooms shaped as a domed octagon. Beginning in 1992, he designed the Tower as a guest house/pavilion. Placed opposite to the main building and completed in 1996, the tower is dramatically sited uphill and on axis with the portico of the early Federal house. These three buildings, along several minor structures, all sit in a sloping, wooded terrain above the Kentucky River creating a landscape akin to an English picturesque park.
Lancaster was fully aware of the American fascination with octagons, from Thomas Jefferson’s Poplar Forest to Orson Fowler’s octagon house designs, and included many octagonal residences among his own imaginary designs before actually building one at Warwick Tower. The tower is two full stories and octagonal in form, 25 feet wide and 40 feet high to the crest of its roof. It is masonry construction with an exterior coat of stucco tinted lavender‐gray. There are windows on each face of the octagon, with small windows with anthemion grilles in the attic. A central chimney emerges at the apex of the shallow roof. A portico shelters the entrance, while a rear door opens on a deep porch with square columns. Lancaster’s friend, Harrodsburg craftsman Calvin Shewmaker, was his contractor. The details of the building are Greek Revival and Lancaster derived the Corinthian order of the portico from Tower of the Winds in Athens (1st century BCE) as documented by Stuart and Revett in Antiquities of Athens (1762). The Warwick Tower also resembles Stuart’s Tower of the Winds in the gardens at Shugborough (Staffordshire, 1764).
In the tradition of French eighteenth‐century garden pavilions, Lancaster’s tower contains multiple room shapes, cleverly contrived within the octagonal volume. On the first floor are an elliptical living‐dining room with polygonal stair hall and kitchen, while the second story contains two semi‐octagonal guest bedrooms with a bath. The third story serves both as a belvedere and a library‐archive where Lancaster housed his drawing collection. Programmatically, the tower suggests both solitude (study) and sociability (guests), two of Lancaster’s chief pleasures at Warwick. The Warwick Foundation maintains the estate.
References
Brenner, Douglas. “In Praise of Follies.” New York Times Magazine,Design Section, October 12, 2003. http://www.nytimes.com/2003/10/12/magazine/in-praise-of-follies.html?pagewanted=all.
Lancaster, Clay. Architectural Follies in America.Rutland, VT: Charles E. Tuttle Company, 1960.
Lancaster, Clay. Antebellum Architecture of Kentucky. Lexington, KY: University Press of Kentucky, 1991.
Lancaster, Clay. Architectural Exotica. Salvisa, KY: Warwick Publications, 1997.
Writing Credits
If SAH Archipedia has been useful to you, please consider supporting it.
SAH Archipedia tells the story of the United States through its buildings, landscapes, and cities. This freely available resource empowers the public with authoritative knowledge that deepens their understanding and appreciation of the built environment. But the Society of Architectural Historians, which created SAH Archipedia with University of Virginia Press, needs your support to maintain the high-caliber research, writing, photography, cartography, editing, design, and programming that make SAH Archipedia a trusted online resource available to all who value the history of place, heritage tourism, and learning.

















