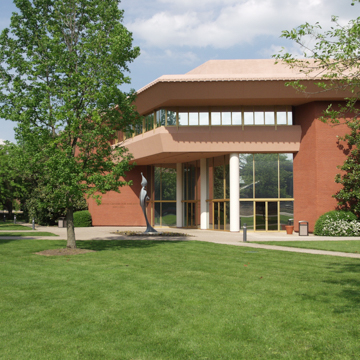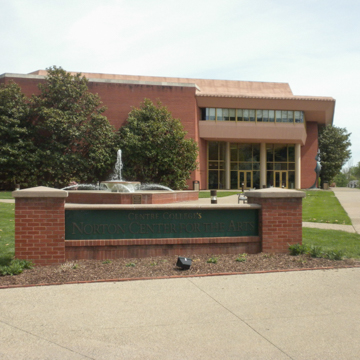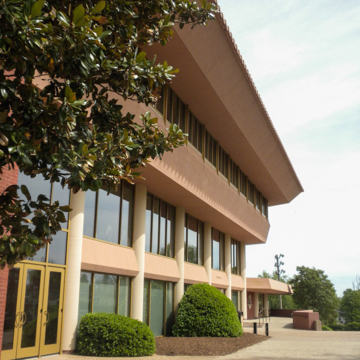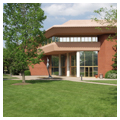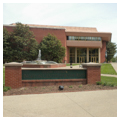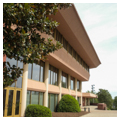You are here
Norton Center for the Arts
Frank Lloyd Wright’s disciple and apprentice, William Wesley “Wes” Peters, was responsible for much of the complicated engineering of Wright’s designs, from Fallingwater to the Guggenheim Museum. After Wright’s death in 1959, Peters and other Taliesin apprentices carried on with Wright’s work as the Taliesin Associated Architects, which was later subsumed into the Frank Lloyd Wright Foundation.
Wes Peters and Taliesin Associated Architects had recently completed the Van Wezel Performing Arts Hall in Sarasota, Florida, when Centre College trustee and arts advocate Jane Morton Norton convinced the college to hire Peters to design the Centre College Regional Arts Center on the former site of the Danville High School at the edge of the Centre College campus. The building would later be renamed in Norton’s honor.
The 85,000-square-foot structure incorporates a 1,500-seat concert hall and a 360-degree black box or arena theater for stage performances, both with spaces for set construction, costume fabrication, green rooms, and other theater support. In addition to classrooms, the building contains offices for faculty and staff, artist studios, and studios for music, dance, and theater. A large lobby was considered essential.
The building is oriented to the corner where the college ends and the town begins. Here, Peters designed a triangular fountain within a triangular hardscape. The building itself is a truncated parallelogram. Peters planned the arts center as a set of intersecting geometric volumes that reference the varied but harmonious activities housed within. The steel-structured framework of the building is veneered in the same brick that makes up most of the college buildings, and the concrete and plaster is painted in Taliesin’s favorite adobe-hued “Pottery Red.”
The bronze-framed entry door is inserted into a two-story, three-bay glass wall that faces onto the triangular fountain area. The two-story lobby wraps itself around the concert hall and features ceiling lights set within boldly scaled hexagonal panels, the forms of which play off of the intersecting lines of the interior staircases, all painted Pottery Red. Both the larger Newlin Hall and smaller Weisiger Theater demonstrate the exceptional acoustics for which William Wesley Peters was noted. The entry to the academic areas of the building, called Grant Hall, are next to the hexagonal ticket booth at the opposite side of the building.
The hallways, classrooms, and offices of Grant Hall are anything but standardized; rather, they are triangular, square, or of whatever geometric form was necessitated by the intersection of the building lines.
The Norton Center is open to the public for events.
References
Guggenheimer, Tobias S. A Taliesin Legacy: the Architecture of Frank Lloyd Wright’s Apprentices. New York: Van Nostrand Reinhold, 1995.
Writing Credits
If SAH Archipedia has been useful to you, please consider supporting it.
SAH Archipedia tells the story of the United States through its buildings, landscapes, and cities. This freely available resource empowers the public with authoritative knowledge that deepens their understanding and appreciation of the built environment. But the Society of Architectural Historians, which created SAH Archipedia with University of Virginia Press, needs your support to maintain the high-caliber research, writing, photography, cartography, editing, design, and programming that make SAH Archipedia a trusted online resource available to all who value the history of place, heritage tourism, and learning.














