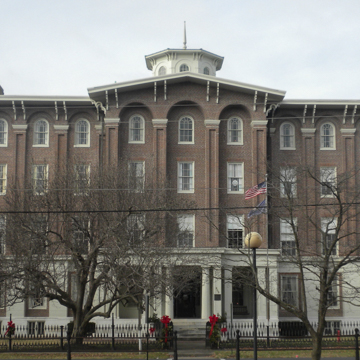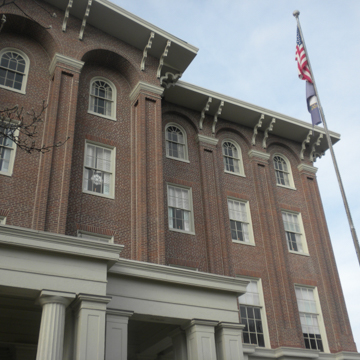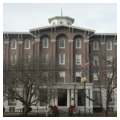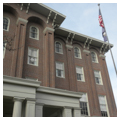Jacobs Hall is the architectural centerpiece of the Kentucky School for the Deaf. Originally the Kentucky Asylum for the Tuition of the Deaf and Dumb, the coeducational school was established in 1822 by the Kentucky General Assembly, and was administered until 1870 as an integral part of Centre College. It was renamed the Kentucky Institution for the Education of Deaf Mutes in 1882, and received its present name in 1904. Jacobs Hall housed all principal functions of the school, though mainly it served as a dormitory for administrators, staff, and female students, and contained rooms for vocational training—specifically, sewing.
Completed in 1857, the Italianate building is generally attributed to Thomas Lewinski, a former major in the British army who was Lexington’s second professionally trained architect (after Gideon Shryock) and son-in-law of John McMurtry, Jacobs Hall’s documented building contractor. McMurtry had a penchant for underbidding building projects and was forced into bankruptcy following this commission, which ultimately cost $39,650.44 to complete.
Jacobs Hall measures approximately 120 by 80 feet, and sits on a foundation of dressed field stones that define an unfinished basement. The habitable four stories above are of reddish brick laid in an English bond variation, with groupings of four rows of stretchers separated by single lines of headers. Projecting from the center of the principal (east) and rear (west) facades at ground-floor level, the sunken-panel piers and entablature of the trabeated wooden porches, each approached by several steps, are similar except that the back porch lacks the additional central portion of the front porch, which extends forward to embrace a pair of fluted Doric columns. Both porches are painted off-white, as are the brick piers simulating rusticated masonry that articulate the ground floor and the emphatic belt-like wooden stringcourse capping the ground floor and wrapping the entire edifice.
The unusually broad character of the stringcourse was determined by the architect’s desire to render it as a seamless continuation of both porch entablatures, which it matches molding for molding. Also painted white are the other Italianate features of the building: window embrasures on all levels, sharply overhanging eaves at the roofline and the paired decorative brackets beneath them, and the distinctive, two-storied, wooden octagonal lookout or lantern rising from the center of the slightly pitched roof. Further definition is given to the principal facade by the three-storied, channeled brick shafts protruding from the plane of the wall atop the ground-level brick piers and front porch, each of them topped by a simple wooden capital painted off-white. The straight vertical edges of these shafts are reiterated in the rectangular shape of the windows on the main facade, with the exception of those on the fourth floor and on the octagonal lookout. Those windows, rather, are rounded at the top, the upper-story openings fitting snugly within the brick arches rising from each pair of adjacent shafts. The manner in which the vertical shafts are deployed divides the principal facade into thirds, with each, in turn, subdivided into three fenestrated bays; the entire middle section is further emphasized not only by the projecting entry porch but by the more forceful protrusion of its shafts and the way in which its roofline rises ever so gently towards the center.
Except for its porch and ground-level wall articulation, the rear facade of Jacobs Hall is much plainer—merely a flat wall pierced by rectangular windows. The three-bayed sides of the front facade repeat on the north and south facades, but here with blind windows in the outside bays and, on the north facade, two vertical rows of four small, oval windows in the wider central bay flanking a single tier of larger rectangular, three-light windows that correspond to one of the two grand staircases within. A four-story, steel-truss fire escape has occupied the central bay on the south side of the building since 1955, replacing a massive steel cylinder encasing a spiraling slide added in 1894.
An imposing front door equipped with transom and sidelights leads to the impressive cruciform hall on the ground floor, which contains two stairways. Above the square central crossing of the hall is an octagonal well crowned high above by the two-storied lookout, whose operable windows allowed natural light to reach the floors below and provided ventilation. Each arm radiating outward from the crossing is introduced by a great archway. Straight ahead and occupying the entire western arm of the ground-floor hall is a well-lit, grand staircase that ascends to the fourth story. The other grand staircase, which climbs only to the third floor, is located in the northern arm of the hall on the right.
The four rooms on ground level flanking the northern stairs originally housed the superintendent’s quarters. Notable in this suite of rooms are original wooden mantelpieces and cast-iron fireplaces painted to simulate grained marble, a typical Italianate feature that is found elsewhere in the building. The hall’s southern arm is truncated; the girls’ reading room (now subdivided to accommodate administrative offices) is reached by passing by a narrower, four-story staircase. While the northern and western staircases were reserved for staff, the southern staircase was used by the female students. The superintendent’s quarters were moved to the second floor in 1962, and stayed there until 2002.
Each of the upper three stories repeats the plan of the first floor, although ceilings are successively lower floor by floor, a fact observable by the window heights on the building’s exterior. The purpose of the central front room on the second floor is unknown. The large rooms in the southern wing on the second, third, and fourth floors served as open dormitory wards for female students, each potentially housing twenty-five or more girls, who stored their belongings in individual, split-level wooden lockers lining the walls, some of which are still present. Each ward is equipped with a single modest bathroom at its southwestern corner. The two middle rooms on the third floor at the front accommodated monitors evidently chosen from among the most responsible older girls; one of the rooms is now outfitted as a classroom for demonstration purposes. The supervising matron of the entire institution occupied the adjacent front corner room. Across the northern stairway hall, the back rooms of the third floor most likely served as staff lodgings.
The fourth story, currently awaiting restoration, remained unfinished until the 1880s, when additional space for the school’s operations was needed. It is possible that the pressed-tin covering some of the ceilings in the rest of the building was added at this time. The fourth-floor dormitory ward in the southern wing is considerably smaller than the two wards below. The space was walled off and divided into two front-facing rooms for the adult monitors residing on this level. The two front and two back rooms across the central hall to the north may originally have been staff apartments and/or additional student sleeping quarters, but from about 1900 they were designated as sewing classrooms. Whereas the western staircase ends in the fourth-floor hall, a narrower stairway begins opposite, in the front arm of the hall, providing access to the two-storied octagonal lookout, perhaps the highest observation point in Danville.
In 1882, the smaller (now demolished) Main Building and a Boys’ Building were erected immediately to the north, both in the same Italianate style of Jacobs Hall. In 1953, the edifice was named after John Adamson Jacobs, a beloved early superintendent. In 1962 Jacobs Hall became the administrative headquarters of the school, while retaining its function as the superintendent’s residence, when the latter was relocated to the second story. In 1965, the building was designated a National Historic Landmark. Major renovations to the building, undertaken by the Commonwealth of Kentucky between 1995 and 2005, led to the establishment of the present Jacobs Hall Museum, which is open to the public. Several rooms throughout the building, including the superintendent’s quarters, were converted to display the history of the Kentucky School for the Deaf, with one of the second-floor rooms now furnished as a display bedroom.
References
Lancaster, Clay. Back Streets and Pine Trees: The Work of John McMurtry, Nineteenth Century Architect-Builder of Kentucky. Kentucky Monograph no. 4. Lexington, KY: Bur Press, 1956.
Lancaster, Clay. “Major Thomas Lewinski: Émigré Architect in Kentucky.” Journal of the Society of Architectural Historians11, no. 4 (December 1952): 13-20.
Levin, William R. Jacobs Hall, Kentucky School for the Deaf, Danville, Kentucky. Danville, KY: Jacobs Hall Museum, 2014.
Polly M. Rettig, “Jacobs Hall,” Boyle County, Kentucky. National Register of Historic Places Inventory–Nomination Form, 1983. National Park Service, U.S. Department of the Interior, Washington, D.C.

















