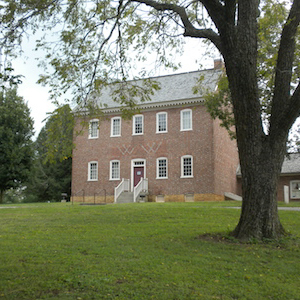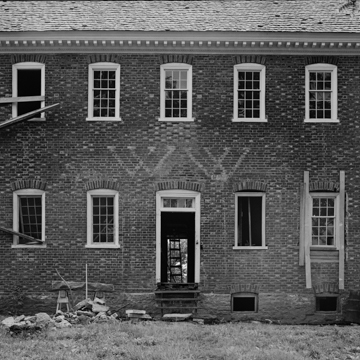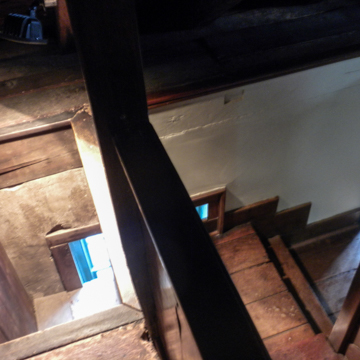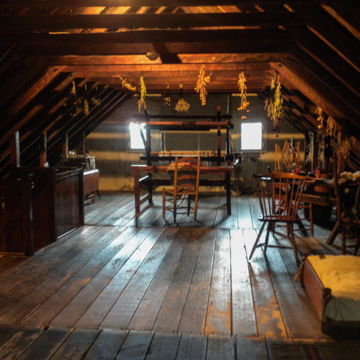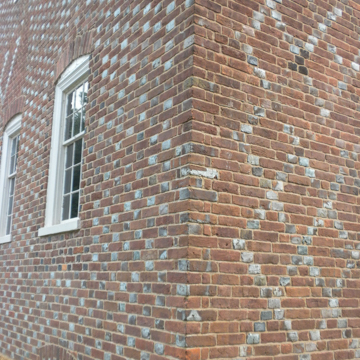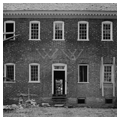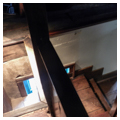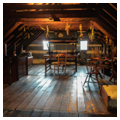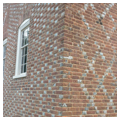You are here
William Whitley House State Historic Site
In 1775 William Whitley and his brother-in-law, George Rogers Clark, journeyed from Augusta County, Virginia, up the Cumberland Gap and along the Wilderness Road to establish what is now Old Fort Harrod in Harrodsburg. Whitley established a freehold by planting corn midway between St. Asaph’s (Logan’s Station) and Fort Harrod, and by building a log cabin for his wife Esther and their children, all of whom he had recently brought to Fort Harrod. Although Esther was an acclaimed sharpshooter, she often returned to the relative safety of Fort Harrod during Indian raids and during her husband’s frequent and extended absences. The Whitleys managed a brisk business selling supplies to frontiersmen and eventually owned 2,800 acres of land.
By 1787, after selling off valuable tracts of land, William and Esther had enough money to build what may have been the first brick house in Kentucky. It is a hybrid of sophisticated Georgian and/or Federal-style architecture and frontier fortress. The house is two stories with a half basement and tall attic, measuring some 25 x 40 feet in plan. Both Joseph Lewis and the German-born Swope brothers have been credited with the house’s sophisticated brickwork, which includes the Flemish bond front and rear facades and the end walls, which are finished in an elaborate lozenge or diaper pattern. Dark glazed headers form the initials “WW” and “EW” on the front and rear facades.
Family legend maintains that a deep areaway or ditch once surrounded the house to dissuade would-be attackers. Similarly, Whitley ordered that no porch or steps would lead up to the front, which necessitated entry via a rope. The eight-paneled door itself was strengthened with iron bars. This concern about security may also explain why the ground-story windows are high above the ground. The six-over-nine sash windows and door transom all have low-arched wooden headings. Crowning the front and back facades are handsome modillioned cornices. Perhaps also for safety, there was no rear door in the central hall, although one was put in later.
The front door opens into a large central stair hall with thirteen steps, part of Whitley’s patriotic program for the house (Kentucky was a county of Virginia until 1791), which also included wood cutouts of eagles with olive branches in their beaks at the ends of the steps and the thirteen carved S-shapes within metopes of the mantel shelf in the parlor. The parlor takes up the entire depth of the house; on the opposite side of the stair hall, the space is divided into the slightly larger dining room at the front and a kitchen at the rear. The kitchen was built with a false ceiling that hid an entresol just big enough for the youngest of the Whitley’s eleven children to hide during an Indian attack. Partitions not attached to the exterior brick walls of the house were situated at midpoints of upper story windows to provide protection for the Whitleys as they fired upon attackers. Another hidey-hole was concealed beneath floorboards in the attic.
Notwithstanding the threat of attacks, in 1788 William Whitley installed the first horse-racing track in Kentucky. His fierce hatred of all things British led Whitley to race the horses counter-clockwise, establishing a tradition still in place on American racetracks. The clay racetrack at Sportsman’s Hill, as the Whitley house came to be known, was so popular that a proper road was built, paid for with public funds and leading directly from the Lincoln County Courthouse. Horseracing at Sportsman’s Hill was suspended in 1813 after the death of William Whitley at the Battle of the Thames.
Eventually, a kitchen ell and an extension containing chambers on either side of a central hall were added to the house, obscuring the brick monogram on the rear facade. At some point in the nineteenth century, the false ceiling in the original kitchen was removed and its massive fireplace covered over. In a major restoration in 1948, a colossal distyle portico was removed, along with other decorative accretions that were not original to the house. The William Whitley House is maintained by the Kentucky State Parks and open to the public.
References
Lancaster, Clay. Antebellum Architecture of Kentucky. Lexington, KY: University Press of Kentucky, 1991.
Talbert, Charles G. The William Whitley House. Frankfort, KY: Kentucky Department of Parks, 1977.
Writing Credits
If SAH Archipedia has been useful to you, please consider supporting it.
SAH Archipedia tells the story of the United States through its buildings, landscapes, and cities. This freely available resource empowers the public with authoritative knowledge that deepens their understanding and appreciation of the built environment. But the Society of Architectural Historians, which created SAH Archipedia with University of Virginia Press, needs your support to maintain the high-caliber research, writing, photography, cartography, editing, design, and programming that make SAH Archipedia a trusted online resource available to all who value the history of place, heritage tourism, and learning.














