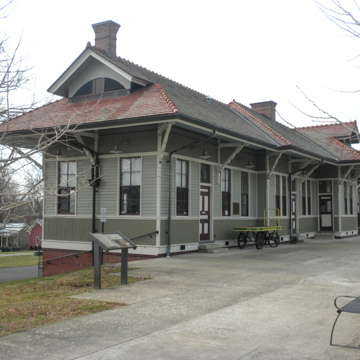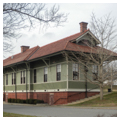You are here
Stanford L & N Depot
Buildings like the Louisville and Nashville (L&N) Railroad depot in Stanford were once common in small towns across Kentucky and the South. Although Union General Ambrose Burnside, who oversaw this part of Kentucky during the Civil War, had wanted the L&N to run through nearby Danville, the railroad chose instead to put a depot in Stanford. A freight depot was built in 1866 to take coal from eastern Kentucky to Tennessee, which brought economic prosperity and development to Stanford, evident in the now derelict flourmill directly next to the rail line. A passenger depot was added shortly after but was replaced by the current building in 1911.
The Stanford depot is a modest, but charming, Carpenter Gothic building with a graceful roofline and decoration. It has a wood-frame structure, built on a common bond brick foundation. The exterior of the depot is sheathed in wood paneling, including a high baseboard, narrow or vertical matchstick paneling for the dado, standard weatherboarding between the dado and lintel, and vertical matchstick paneling repeating above the lintel. Paired narrow windows and single width wooden panel doors with glass transoms punctuate, but do not disrupt the building’s horizontality. Stylized wooden brackets support the roof overhang, features that in 1911 would have been viewed as Japanese. The red tile, gable-on-hip roof is also vaguely Asian, with its multiple, layered gables, each articulating an interior space. The end gables are extended over the hip and contain louvered vents arranged in semi-circular patterns.
Originally, the depot housed three waiting rooms, including one for “Ladies” and one for “Colored” passengers. This segregated waiting room was flanked by the baggage hold and the station master’s room and located on the opposite side of the depot from the general and ladies’ rooms. The Station Master’s room projects from the main body of the building by several feet and occupies its central bay (there are five in total) to provide visual access to all passengers and the comings and goings of the trains themselves.
Given that the L&N had a stock of architectural plans that it used for its rural depots, it is not surprising that the depot in Stanford closely resembles others the railroad built during the same period, including one in Shelbyville, midway between Louisville and Lexington.
In the post-World War II period, car travel eroded rail service and the last passenger train departed Stanford in July 1958. Freight operations continued until 1987. Within a decade, the city of Stanford and Lincoln County, along with preservation advocates, raised $400,000 to restore the Stanford depot.
References
Klein, Maury. History of the Louisville & Nashville Railroad. New York: Macmillan, 1972.
Louisville and Nashville Railroad records. Special Collections and Archives. University Libraries, University of Louisville.
Louisville and Nashville Railroad Company. Architectural plans. Filson Historical Society.
Wilson, Rick, “Baughman’s Mill and Stanford Depot Historic District,” Lincoln County, Kentucky. National Register of Historic Places Inventory-Nomination Form, 1978. National Park Service, U.S. Department of the Interior, Washington, DC.
Writing Credits
If SAH Archipedia has been useful to you, please consider supporting it.
SAH Archipedia tells the story of the United States through its buildings, landscapes, and cities. This freely available resource empowers the public with authoritative knowledge that deepens their understanding and appreciation of the built environment. But the Society of Architectural Historians, which created SAH Archipedia with University of Virginia Press, needs your support to maintain the high-caliber research, writing, photography, cartography, editing, design, and programming that make SAH Archipedia a trusted online resource available to all who value the history of place, heritage tourism, and learning.













