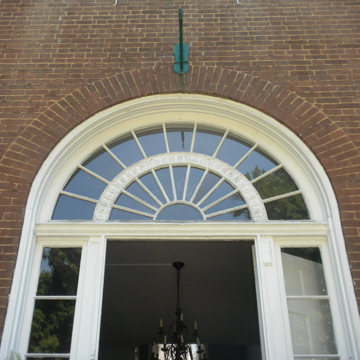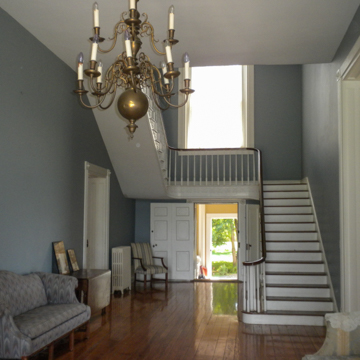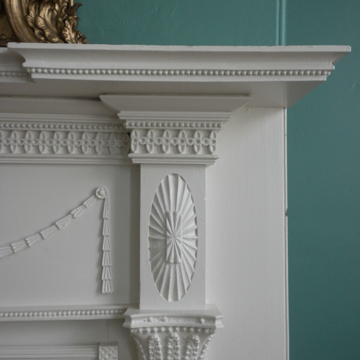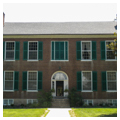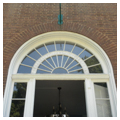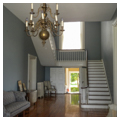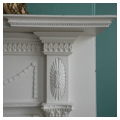Wickland was the home of three governors: Charles Anderson Wickliffe, who built the house and was elected Governor of Kentucky in 1839; Robert C. Wickliffe, his son, who was Governor of Louisiana from 1856–1860; and John Crepps Wickliffe Beckham, his grandson who was appointed Governor of Kentucky in 1900. Sited on the crest of a modest hill, this fine early Georgian residence survives intact along with old trees, generous acreage, and its original dependencies. The property also contains a horse pasture and more recent barns. As documented in early surveys, the original architectural features are the work of architect-builder John Rogers, assisted by John Marshall Brown and Alexander Moore.
Rogers was a major architect-builder in the Bardstown area. He was dispatched from Baltimore as early as 1812–1813 to help design and build a small Gothic Chapel at Saint Thomas Seminary. The Order of the Sisters of Nazareth “served” the seminarians of Saint Thomas and later the clergy of Saint Joseph Cathedral. Their archives in Nazareth are rich with documents referring to John Rogers and progress on the Cathedral and related structures. After the completion of the Cathedral in 1819, Rogers may have received the commission for Wickland, just outside Bardstown center, as well as several commissions in Bardstown proper. Several 1820s town houses display entries and stairways that resemble his documented work.
The 63-foot-wide, five-bay, two-story west facade rests on an eight-foot limestone base. The central doorway, reached by a flight of limestone steps, has an elegant Federal-style door, a flattened double-tiered fan, and side lights above carved wood panels. The large double-hung windows, with nine-by-nine panes, provide excellent light to the interior rooms. The windows are paired on either side of the door and on both floors. All the windows have shutters, painted green in 1982, which have recently been returned to their original white. The central window on the second story is a square-headed triple window repeating the three-part arrangement of the door below. Well-preserved bricks on the west and south facades are laid in Flemish bond, with common bond used on the windowless north wall and rear eastern walls. The south (garden) facade has a similar arrangement of central door and paired windows on both levels, but the two lower window spaces are blind and a pair of exterior closed shutters cover these spaces, echoing the west facade design. A wood cornice runs under the roofline across the west front and edges the gable on the north and south facades.
The first floor interior is largely intact with an eighteen-foot-wide central hall and an almost eight-foot-wide transverse hall, fourteen-and-a-half-foot ceilings, and a handsome flying stair turning on a right angle landing, which is lit by a large square-headed window. To the left of the hall are the formal parlor and dining room, which can be transformed into a large room by opening massive folding doors. The double parlors with twin fireplaces display the skill and knowledge of master woodworker Alexander Moore. Classical details, such as a full sunburst and reeded columns topped with Tower of the Winds Corinthian capitals, embellish the fire surrounds and other trim throughout the interior.
To the other side of the central hall are the library (used as the family parlor) and breakfast room, which are in turn separated by the secondary hall. The closed presses of the library were later converted to open bookshelves. The floors are pine in the halls and ash in the chambers, all rooms having sixteen-inch-high baseboards. The first two floors now serve as rental space for modest events of 100 persons. The original house kitchen, which is part of the ell that includes the service stair and servant’s sleeping room, has been superficially modified to accommodate these activities. Furnishings in the first floor rooms are sparse and not of the period. The third floor contains several rooms converted to children’s bedrooms in the 1930s.
A full basement with a six-foot ceiling reveals the sturdy construction of original stout wood supports. Fireplaces are located in each of the four corners of the basement. There were no slave quarters outside or near the house. It is possible that slaves and house servants used the four corner rooms until after the Civil War; these rooms may also have served as storage area for food and farm products. On both the exterior north and south walls remains the marking of a downspout that carried water off the roofs into cisterns below ground.
The last private owners of Wickland, Robert and Sara Trigg, occupied the house from 1960 until circa 2000. They left an endowment for Wickland’s maintenance and the house has been restored and stabilized. Friends of Wickland currently manage the house, which is open for special events and rentals.
References
Lancaster, Clay. Antebellum Architecture of Kentucky.Lexington, KY: University Press of Kentucky, 1991.









