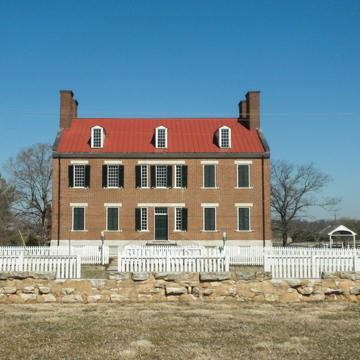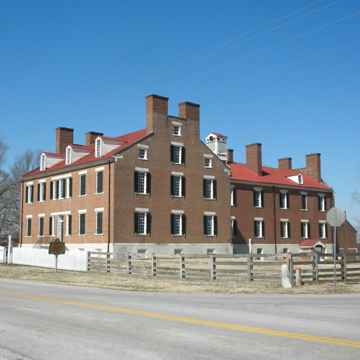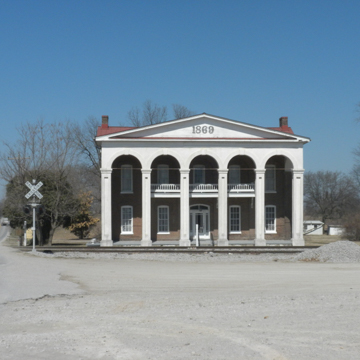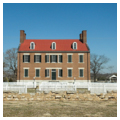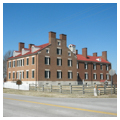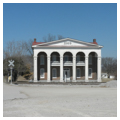You are here
South Union Shaker Village
South Union Shaker Village was founded in 1807 by Brother Issachar Bates and two new western converts, Matthew Houston and Richard McNemar. At its height, South Union comprised 225 buildings on 6,000 acres of land; four of the original buildings have survived and a barn has been reconstructed as part of the South Union Shaker Village historical site.
Centre House at South Union is one of the finest Shaker buildings in existence, with exquisite yet simple details both inside and out. The Federal building is a fourteen-bay, brick structure with a central hallway. One of several communal dwelling houses built by the Shakers in their South Union village, the building has forty-two rooms within four levels of living space and an additional fifth-floor attic. Centre House has a T-shaped plan, with its rectangular core attached to an ell. As with most western Shaker dwellings, a large, single door is located at the center of the facade. The building boasts a dressed limestone water table, limestone sills and lintels, and limestone “eave troughs” or gutters. The interior employs a variety of graceful arches, including those framing the tall clock and twin doorways leading to the meeting room, which are trimmed in yellow ochre-painted poplar.
The Shakers began digging the cellar for the Centre House on April 1, 1822, but it was not until June of the following year that the first stone was laid. By December 1824 the masonry work was complete, as was the black oak-shingled roof. It was during this final phase of exterior work that the “1824” date stone was put in place. Centre House sat empty until December 1831, when carpenters started laying tongue-and-groove white oak floors, plasterers began to finish the walls, and the shutters were painted and hung. In May 1832 an addition was attached to the north end of the ell, providing stair access from the first to the fourth floor. The Shakers occupied the building for the first time in May 1833. The building included twenty retiring rooms and an infirmary that provided two rooms for patients, two for nurses, and two storage rooms for medicines and other provisions. Centre House also had a spacious meeting room and, on the ground level, a dining room, kitchen, bake room, pantry, and six rooms for food storage.
Constructed as a dependency to the recently completed Centre House, the 1835 Smoke and Milk House supplied preserved meat, butter, and cheese to the community members. Constructed of brick with limestone sills and lintels, the seven-bay, two-story, asymmetrical building was actually two structures in one, with dual entrances on the facade and a solid brick wall between the area where meat was smoked and butter was churned. Features uncharacteristic to Shaker architecture include a limestone belt course and limestone quoins, incorporated on the corners of the first level only.
Innovatively designed, the smoke house on the left side of the structure provided a workshop on the ground floor, probably used for butchering and meat preparation. Smoke from the fireplace was directed to the second-floor room, where salted meat was hung. The design allowed for a clean work space and an efficient use of natural resources. In the downstairs workshop, the floors are dry-laid brick, the walls and ceilings are plastered, and Shaker peg rail surrounds the room. A dairy was located on the right side of the building, occupying two rooms on the ground level: one for the storage of butter and cheese and another for the process of churning and pressing. Both rooms have dry-laid brick floors and the storage room, a few inches lower than the churning room, was also originally equipped with running water.
Each Shaker community constructed a Ministry Shop as a residence and work space for its leadership, a male Elder and a female Eldress. Assistants assigned to each lived and worked with the “Ministry.” South Union’s 1846 Ministry Shop was the second of such buildings constructed in the village. It is a six-bay, deceivingly asymmetrical building with a central hallway, flanked by a room on either side. The second floor is a mirror image of the first. Bedrooms were located on the left side of the structure and workshops on the right; the first floor was occupied by men and the second floor by women. Construction began on June 28, 1846 and the building was completed in the spring of the following year. While simple in design, the Shakers chose vivid paint colors for the poplar wood surfaces. Against stark, whitewashed interior walls, paint analysis has revealed remnants of yellow ochre trim, red baseboards, and chrome yellow floors. Original paint colors on the exterior included verdigris green shutters and a pair of chrome green banisters at the entrance of the building.
Next to the Ministry Shop and directly across the public road from the Centre Family House are the foundations of the Meeting House, the building in which all members of the South Union Shaker community came together for their joyously loud song- and dance-filled weekly gatherings. The Meeting House was torn down after 1922 and replaced by a Colonial Revival private house, which has, in turn, been torn down to reveal the limestone foundations of the large building.
One hundred yards to the south is the restored 1875 Grain Barn. The original 100 x 48-foot, two-story, timber frame building on a stone foundation was built by Brother Robert John in 1850. It was consumed by fire in 1873. The Shakers contracted outsiders Bain and McCarta to build a new barn in 1875. Oscar Bond purchased the barn in 1922, converting it to a mule barn.
One mile to the west of their Meeting House, the Shakers of South Union built a Tavern to accommodate travelers on the Louisville and Nashville Railroad lines. The Tavern is a worldly departure from Shaker traditions, with its Italianate pedimented two-story arcade and balustraded and bracketed balcony. The arcade has recessed panels on the surfaces of the wooden piers and prominent keystones on the five arches. Brick pilasters and double-coursed arches on the front of the building respond to the wooden arcade. The date “1869” figures prominently on the pediment. The building follows the T-shaped plan typical of South Union dwelling houses but has unusual triple-flued chimneys that project from the surface in two stages.
The Shaker community disbanded in 1922. Prior to the Civil War, there were at nearly one hundred members who occupied Centre House but by the turn of the twentieth century, the number had dropped to less than thirty. A new owner purchased Centre House and made attempts at converting it into a hotel. Although he added eighteen bathrooms and cut through original walls to create suites, the plan was never realized. Farm families occupied the building sporadically through the years until St. Maur’s Monastery purchased the building in 1949 and used it as a boy’s school. The Smoke and Milk House was converted to a private residence in the 1920s and was used by St. Maur’s as a classroom space for its students after the monastery purchased the building in 1949. The Shakers discontinued use of the Ministry Shop in 1892 after the death of Elder Harvey Eades. It was eventually rented to outsiders and became a private residence after 1922.
In 1972 the non-profit organization Shakertown Revisited, Inc. purchased the site, restored the buildings to their nineteenth-century appearances, and began operating South Union Shaker Village as a historic site, which remains open to the public to this day.
References
Hooper, James W. Shaker Communities of Kentucky: Pleasant Hill and South Union. Charleston, S.C.: Arcadia Publishing, 2006.
Julia Neal, “Shakertown at South Union Historic Deistrict,” Logan County, Kentucky. National Register of Historic Places Inventory-Nomination Form, 1974. National Park Service, U.S. Department of the Interior, Washington, D.C.
Writing Credits
If SAH Archipedia has been useful to you, please consider supporting it.
SAH Archipedia tells the story of the United States through its buildings, landscapes, and cities. This freely available resource empowers the public with authoritative knowledge that deepens their understanding and appreciation of the built environment. But the Society of Architectural Historians, which created SAH Archipedia with University of Virginia Press, needs your support to maintain the high-caliber research, writing, photography, cartography, editing, design, and programming that make SAH Archipedia a trusted online resource available to all who value the history of place, heritage tourism, and learning.








