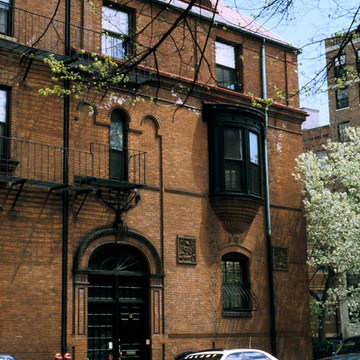The Georgiana Lowell House is a less selfconsciously quaint and more disciplined work than its neighbors (BB53). Although incorporating as many as twenty patterns of molded brick as well as cut-brick ornamental panels into the design, the architects successfully subordinate such complexity of material and detail to the simplicity of the overall massing by renouncing polychromatic effects, much as H. H. Richardson did at his contemporaneous Trinity Rectory (BB31). In a context dominated by mansard roofs, the building's hipped roof assumes an unusual importance. This is heightened by the dormer and chimney penetrations that recall those of Richardson's Ames Memorial Hall in North Easton, Massachusetts, completed in 1881.
You are here
Georgiana Lowell House
If SAH Archipedia has been useful to you, please consider supporting it.
SAH Archipedia tells the story of the United States through its buildings, landscapes, and cities. This freely available resource empowers the public with authoritative knowledge that deepens their understanding and appreciation of the built environment. But the Society of Architectural Historians, which created SAH Archipedia with University of Virginia Press, needs your support to maintain the high-caliber research, writing, photography, cartography, editing, design, and programming that make SAH Archipedia a trusted online resource available to all who value the history of place, heritage tourism, and learning.














