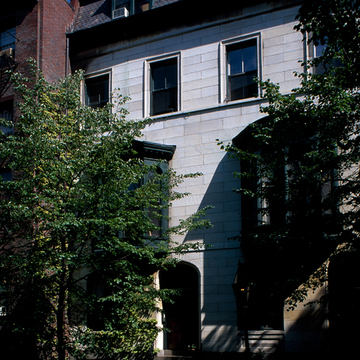Located on the less fashionable North Slope of Beacon Hill, Hancock Street experienced sporadic development. Nevertheless, the street contains important examples of row house construction. With the demolition of earlier rows of town houses designed by Charles Bulfinch elsewhere in Boston, the group of seven four-story two-bay row houses at 11–23 Hancock Street remains among the earliest surviving efforts at uniform residential planning in the city. Built about 1806, the group resembles plate LII from Asher Benjamin's American Builder's Companion (1806), suggesting that he may have been the architect for the row.
The construction of four houses at 33–39 Hancock Street (1859, Preston and Emerson) represents an effort to upgrade this side of the hill with the rare use of marble facing for the entire facade, carefully detailed and executed, quarried in Vermont, and reputedly the first example of marble facing for a domestic building in Boston. Jonathan Preston, an experienced architect-builder, helped launch the career of William Ralph Emerson, who at
Opposite this row, James Neely remodeled 32 Hancock Street and added a sensitive modern brick unit at 34 Hancock Street (1974), when a fire provided an open lot. Internally combined as an apartment unit, the complex's new building maintains the character of the street while honestly expressing its moment in the more angular forms of its bow projection.















