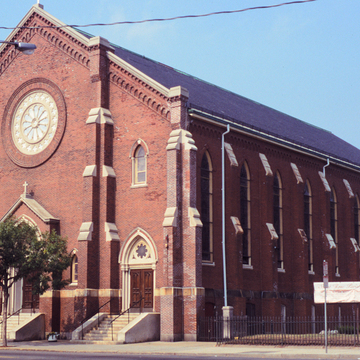A central feature of the postfire plan for Chelsea was that the Bellingham Square area was chosen as the location for the principal public buildings. The Boston architectural firm of Peabody and Stearns won the competition for the new City Hall (1910, 500 Broadway), a red brick with terra-cotta-trimmed Georgian Revival design with gilded-domed cupola that influenced much of the new development. Facing City Hall is the Civil War monument, originally constructed in 1867–1869, a granite column surmounted by Franklin Simmons's sculpture of a Union soldier, which was moved here from Union Park (SE7) after the fire. Guy Lowell designed the Classical Revival Public Library (1910, 569 Broadway), built of buff
Chelsea experienced rapid immigration of Eastern European Jews at the turn of the twentieth century. The prominence of the Jewish community is symbolized not only by the Hebrew Free School but also by the role of Jewish real estate developers and architects in the rebuilding of Chelsea. Architect Samuel Levy designed and carpenter Jacob Maltzman constructed the curving, mirror-image brick apartment buildings at 131–134 Shawmut Avenue and 27–31 Chester Street. These buildings document both the contribution of the Jewish community and the role of city planning in the new residential zones around Bellingham Square.















