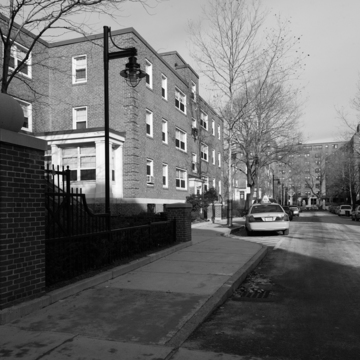Cambridgeport, as the working-class area of the city, became the target for public housing efforts from the 1930s on. New Towne Court (1937) and Washington Elms (1941) characterized the early slum clearance approach of the national government, eliminating more than two hundred houses to create super blocks between Main, Harvard, Portland, and Windsor streets. In contrast, the later Roosevelt Towers typifies the so-called New York garden court. Groups of U-shaped apartment houses, each with its own garden court, are arranged with an overlay of streets separated by wide, open lawns. The main block, a ten-story structure with twin wedding cake cupolas, occupies the farthest end of the lot from Cambridge Street. Twin roads separated by a broad green space provide an axial approach to the building. On either side of the central boulevard, two sets of U-shaped blocks stand four stories high. The configurations of all the buildings were intended to maximize the open space and light available to the apartments. Minimal Georgian Revival elements ornament the brick exteriors.
You are here
Roosevelt Towers
If SAH Archipedia has been useful to you, please consider supporting it.
SAH Archipedia tells the story of the United States through its buildings, landscapes, and cities. This freely available resource empowers the public with authoritative knowledge that deepens their understanding and appreciation of the built environment. But the Society of Architectural Historians, which created SAH Archipedia with University of Virginia Press, needs your support to maintain the high-caliber research, writing, photography, cartography, editing, design, and programming that make SAH Archipedia a trusted online resource available to all who value the history of place, heritage tourism, and learning.











