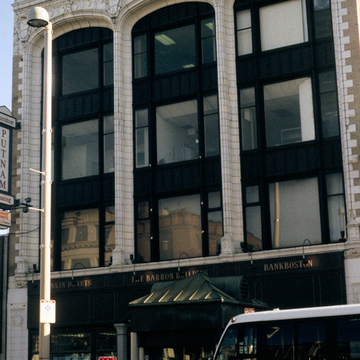In the late nineteenth century, Massachusetts Avenue developed as the principal commercial center of Cambridge, with Central Square as the focal point, at the intersection with Prospect, Magazine, and River streets and Western Avenue. The city's most prominent early-twentieth-century office block, the Central Square Building (1926, Blackall, Clapp and Whittemore, NRD), a steel-frame ten-story office tower clad in Tudor Revival cast stone and pressed metal, and, directly opposite, the thirteen-story Central Plaza (1967, Eduardo Catalano and Associates) provide the central landmarks of the commercial district.
East on Massachusetts Avenue stand two other noteworthy office blocks. Newhall and Blevins designed the Chronicle Building (1908, 614–620 Massachusetts Avenue), a three-bay three-story structure with white glazed terra-cotta and buff brick framing tripartite Chicago windows. Nearly opposite at 571–575 Massachusetts Avenue (NRD) is the recently renovated Central Square Theater entrance and lobby. Designed in 1917 by William Mowl, it originally included a large vaudeville theater in the rear that has been demolished. The two-story retail space faced with yellow and blue terra-cotta ornament remains.
Another important survivor from the late nineteenth century, the Odd Fellows Hall (536 Massachusetts Avenue, NR/NRD) is an 1884 design by Hartwell and Richardson. Constructed in a Romanesque style with two great round-arched windows for the second-floor hall and smaller square-headed and round-arched windows for the upper floors, the facade remains an elegant composition of pressed brick and decorative terra-cotta manufactured by the Boston Terracotta Company.





















