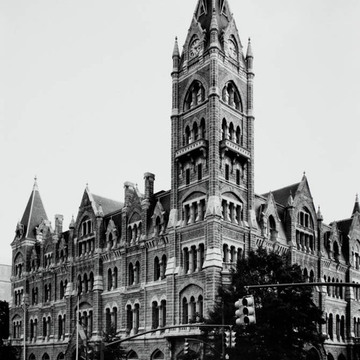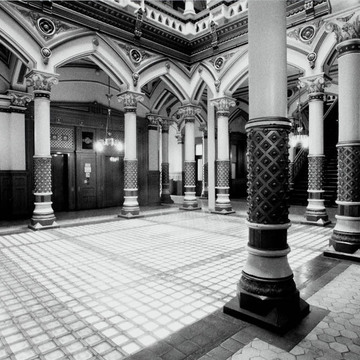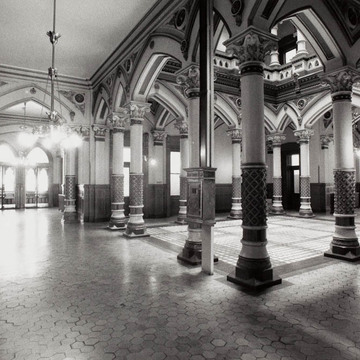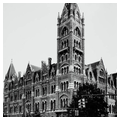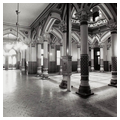You are here
Old City Hall (Richmond City Hall)
The lively facade of Old City Hall breaks through the ranks of the more demure structures that line the north side of Capitol Square, its clock tower and spire demanding attention for the grandest municipal project of Richmond's Victorian age. A city promotional publication stated in glowing terms in 1893: “A tenement, this, for the body corporate, which … evinces to the stranger not a little of Richmond's civic aspirations and pride.” This important location had been vacant for fourteen years following the demolition in 1873 of Robert Mills's city hall (1816–1818), which had stood on the site. After a long and confused process of selection, a design by Detroit architect Elijah E. Myers was chosen. Myers had a well-deserved reputation for misjudging construction costs, and the city of Richmond took control of the construction of the building. The completed and furnished city hall cost 400 percent of the original estimate. Rather than expressing outrage at the cost overruns, the citizens of Richmond reacted with delight to the new building.
The very fabric of the walls of City Hall reflects the city's natural and industrial resources. Almost 2 million cubic feet of James River granite were removed from quarries along the river at Richmond and used in construction of the building. The astonishing cast iron interior, the most splendid interior space in Richmond, is also the product of local materials and artisans. Stretching up three stories to a skylight, the courtyard, surrounded by ranges of heavily ornamented Gothic arches, complements the exterior in complexity and richness of decoration. The ironwork, made to fireproof standards, was cast in Richmond by the firm of Asa Snyder. The interior public spaces still contain their original lighting fixtures and hardware, whose quality offers further testimony to the materials lavished on the building.
Happily City Hall survived several proposals of demolition in the 1960s and 1970s. After
Writing Credits
If SAH Archipedia has been useful to you, please consider supporting it.
SAH Archipedia tells the story of the United States through its buildings, landscapes, and cities. This freely available resource empowers the public with authoritative knowledge that deepens their understanding and appreciation of the built environment. But the Society of Architectural Historians, which created SAH Archipedia with University of Virginia Press, needs your support to maintain the high-caliber research, writing, photography, cartography, editing, design, and programming that make SAH Archipedia a trusted online resource available to all who value the history of place, heritage tourism, and learning.








