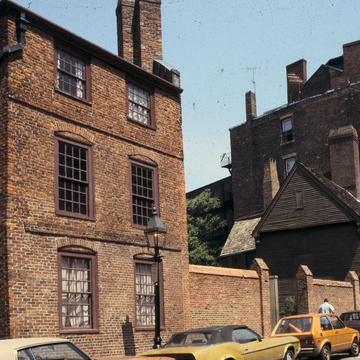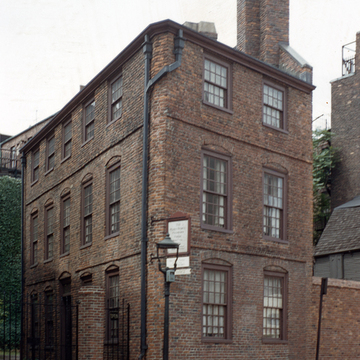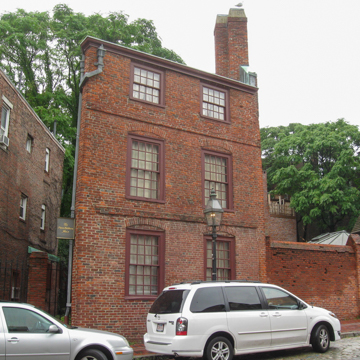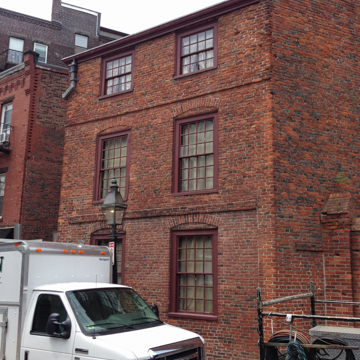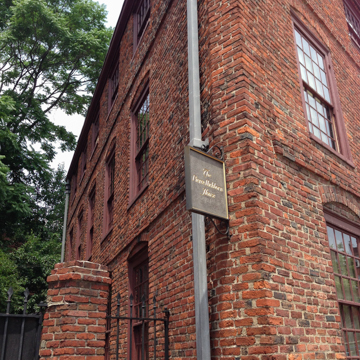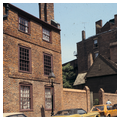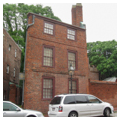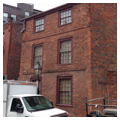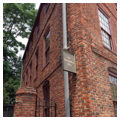In 1948 the Paul Revere Memorial Association acquired this brick home and shop, originally built for glazier Moses Pierce. One of a group of urban artisan houses of the early eighteenth century, it presents both unusual siting and plan. With a one-room-deep center entrance hall and parlor plan, the front end runs along the angled line of the street, while its symmetrical five-bay facade looks upon a narrow alley and its chimneys are incorporated into the rear wall. Belt courses separate the three stories on both main facades; openings for sash windows are original. A three-run closed string stairway with heavy turned balusters and pendant drops runs up the back wall. Decorative black scrollwork on white plaster fireboxes and chamber mantel surrounds survive. Nathaniel Hichborn purchased the house in 1781 and added the present wooden rear ell. A door to the front shop from the street and an early bulkhead to what may have been Pierce's basement shop were lost in 1932 when construction of the Sumner Tunnel altered the cellar.
You are here
Moses Pierce–Hichborn House
c. 1711; c. 1800 rear ell; 1949–1950 restored, Sidney and Charles Strickland. 29–31 North Sq.
If SAH Archipedia has been useful to you, please consider supporting it.
SAH Archipedia tells the story of the United States through its buildings, landscapes, and cities. This freely available resource empowers the public with authoritative knowledge that deepens their understanding and appreciation of the built environment. But the Society of Architectural Historians, which created SAH Archipedia with University of Virginia Press, needs your support to maintain the high-caliber research, writing, photography, cartography, editing, design, and programming that make SAH Archipedia a trusted online resource available to all who value the history of place, heritage tourism, and learning.





















