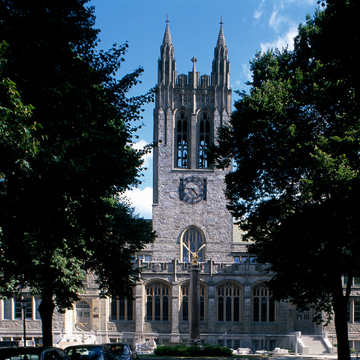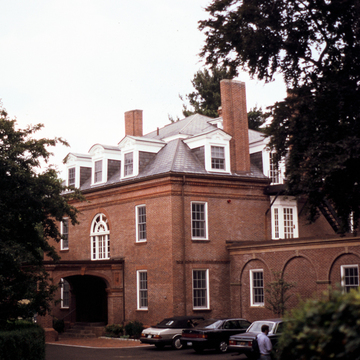The Jesuit Order founded Boston College, originally located in the South End (see SE20), in 1863. The new campus of Boston College was one of the pioneering Collegiate Gothic projects of the early twentieth century, contemporary with the University of Chicago and Princeton. Maginnis and Walsh won the blind competition. The ambitious project included the first comprehensive master plan for a Catholic college. Between 1909 and 1959 the Maginnis firm built eleven buildings for Boston College on a thirty-acre farm purchased from Amos Lawrence overlooking the Chestnut Hill Reservoir.
The crenellated tower of Gasson (originally Recitation) Hall (1909–1913), with tall pinnacles at the corners, dominates the campus and contains elaborate iconography. The original campus plan was significantly modified with the construction of St. Mary Hall (1914–1917), now known as the Jesuit Residence. The building contains St. Mary Chapel, an architectural
Following the war, new construction was influenced by modernism, with cleaner volumes and wide expanses of glass. The Thomas P. O'Neill Jr. Library, clad in Rockville granite, was designed by The Architects Collaborative in 1981–1984. The hillside site permits a low-profile facade of three stories; there are five stories on the downhill side. The modernist O'Neill Library, with its smooth lines and plain concrete loggia, is connected to the adjacent historic campus by a series of gently cascading stairs. Recently, Boston College planners decided that all future architecture, including renovations and expansions, would reflect the Collegiate Gothic character of the original four beloved buildings. The new heart of the campus has arisen at the base of the hill, where Architectural Resources Cambridge redesigned and expanded the Alumni Stadium in 1994 and completed the Yawkey Athletics Center and Student Sports Complex in 2004.


















