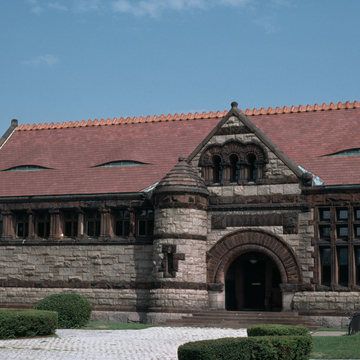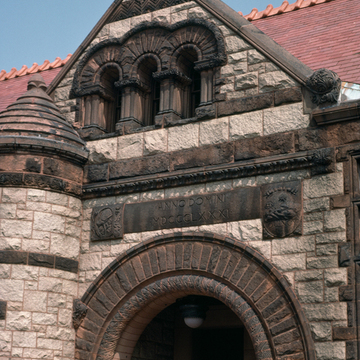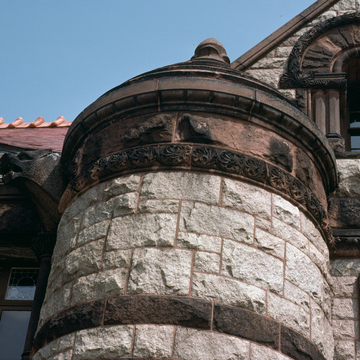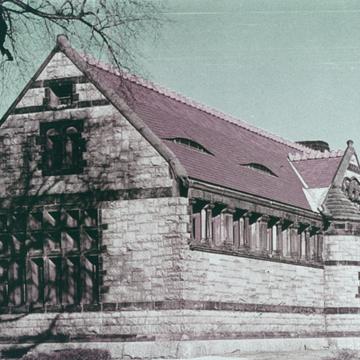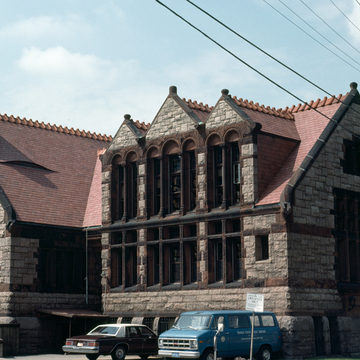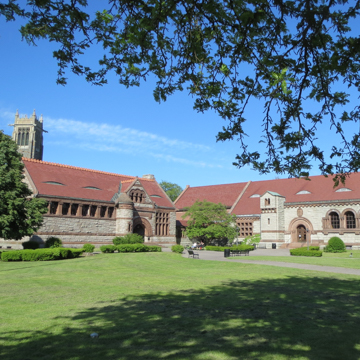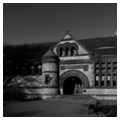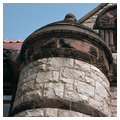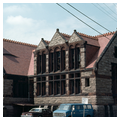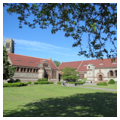Simplicity in plan and elevation characterize this library, the third in a series of five by H. H. Richardson for Boston suburbs and
The resolved simplicity of the original building has been extended and complicated by three major additions, all attempting to reinterpret the Richardson design. First, William M. Aiken projected a rear three-level book room ell (1908) with generous side fenestration and a rear wall of stained glass panels, perhaps to answer the criticism of the dark interior in the Richardson building. With the assistance of a Works Progress Administration grant, the Albert Crane Memorial wing rose to designs of Paul and Carroll Coletti in 1939. Doubling the size of the earlier building, this addition is set to the right, perpendicular to the Richardson building and connected by a two-story hyphen. Brownstone bas-reliefs by Joseph A. Coletti depicting the Quincy granite and shipbuilding industries flank the new entrance. Through that doorway one now enters the remodeled Coletti building that extends into a major addition (2001) by CBT/Childs Bertman Tseckares, the most recent restatement of the Richardsonian Romanesque formula. It incorporates expanded book storage and administrative space on the first and second levels, and a new children's room, café, and lecture hall at the basement level. A rose granite base with steel relieving arches supports the upper levels of brick and brownstone-colored cast-stone trim.

















