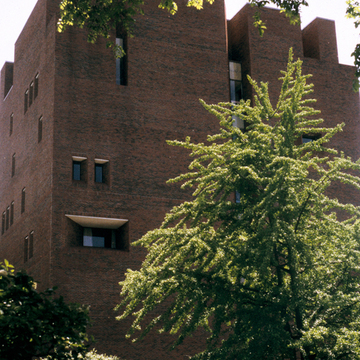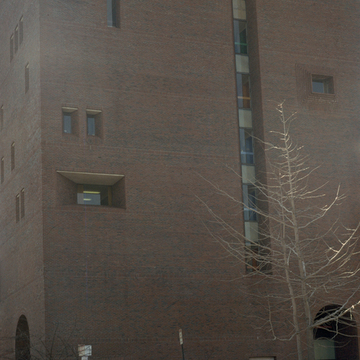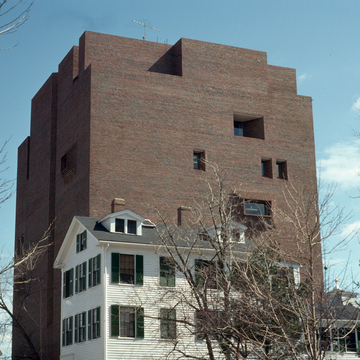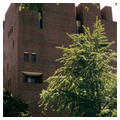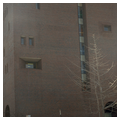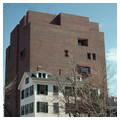Benjamin Thompson's Gutman Library (1969–1972, 6 Apian Way), serving the Graduate School of Education, mediates between the commercial and campus areas of Brattle Street. The library's tiers of concrete and glass relate it to Thompson's Design Research building (Crate & Barrel) down Brattle Street. The library's setback allowed for landscaping, which was integrally tied to the planning of the building and provides a pleasant outdoor space as the entrance forecourt.
Before work on the library began, Harvard moved two frame houses from Brattle Street—the James Read House, built around 1772, and the John Nichols House, built by Oliver Hastings in 1827. Sited at right angles to each other, they contribute to a delightful courtyard between Farwell Place and Apian Way. The Nichols House features an unusual bowfront facade.
Larsen Hall (1964–1965, Caudill, Rowlett and Scott, 13 Apian Way) houses the administrative offices of the School of Education. At a time when light, thin curtain walls prevailed among high-rises, Larsen Hall was clad with a brick veneer, its solidity punctured only by an occasional window and deep round-arched entries. The moatlike well that surrounds the basement story, increasing the potential for natural light to enter the lower level, established a precedent for other buildings on the Harvard campus.















