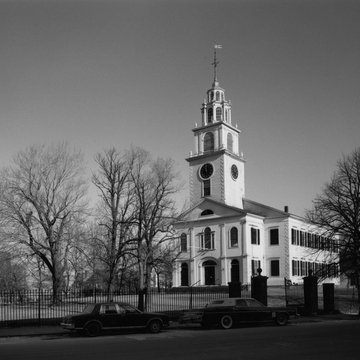Roxbury's first meetinghouse rose in John Eliot Square in 1632. This was a major intersection, where the only road from the Boston peninsula led to Brookline, Cambridge, and Dedham. The current First Church in Roxbury (NR/NRD), erected on the square in 1803–1804, is an architecturally outstanding Federal-style church. The congregation chose to base the design for their new building on the First Church in Newburyport, completed in 1801. Church histories indicate that William Blaney, a carpenter and member of the Roxbury building committee, served as the principal architect. Based on the popular Asher Benjamin design first published in 1797 in the nation's first architectural pattern book, the two churches differ only in their arrangement of classical detailing. Completed in 2004, a two-story clapboard and granite office (Mostue and Associates) for the Unitarian Universalist Urban Ministry is connected to the recently restored church and Parish House (1876) by a glass and steel corridor. Nearby, an eighteenth-century gambrel roof house served as the parsonage for the minister of the First Church until 1833. Said to date from the 1750s, the Dillaway-Thomas House (183 Roxbury Street, NRD) features pedimented dormers; its large six-over-six double-hung sash windows and entrance portico are probably modifications from the turn of the nineteenth century.
On an adjoining lot stands Ionic Hall (149 Roxbury Street, NRD), a three-story Federal period house built about 1803 with a Greek Revival portico from the 1830s or 1840s. These buildings are evidence of how much Roxbury remained a country town until the mid-nineteenth century. Indeed, Ionic Hall, a freestanding brick structure with a gable roof, is the type of structure commonly built for an inn in small towns on major roads throughout New England in the early nineteenth century. Now owned by the Episcopal Church, the property includes St. Luke's Chapel, designed in 1900 by Cram, Goodhue and Ferguson.
The Norfolk House (4–20 John Eliot Square, NRD) symbolizes the transformation of Roxbury from a rural community to a rapidly developing suburban city. Constructed in 1853–1854, the Italian palazzo design typifies early hotel architecture once common in









