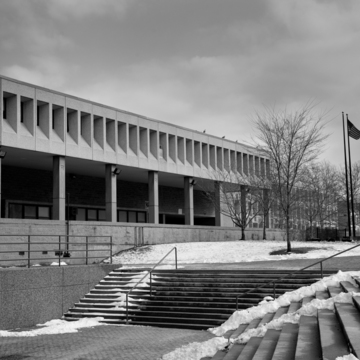Harsh, brutal, and empty, this vast complex of prefabricated concrete is testimony to the sixties' translation of urban renewal goals to create a model social agenda. Part of a sixty-acre site was to be transformed into a residential, commercial, and industrial area, with a high school cast in the mold of a collegelike campus serving as its core. Designed to accommodate five thousand students, the compound also features a theater, an art center, and a gymnasium, all open to the neighboring communities as well as to students. Adhering to the idea of a college campus, the school is composed of subschools, or “instructional houses.” Underground concourses and connecting bridges join the different activities and lead to athletic facilities and parking beyond.
A syncopated rhythm characterizes the long New Dudley Street facade, its complexity manifest in deeply recessed angled cubes serving as fenestration on the three stories;
Although built with exemplary intentions and harboring a host of amenities, not least, multilingual communication and placement centers, the high school does not appear to have fulfilled the original aim of the program as an organ for positive social change of the individual and the community.









