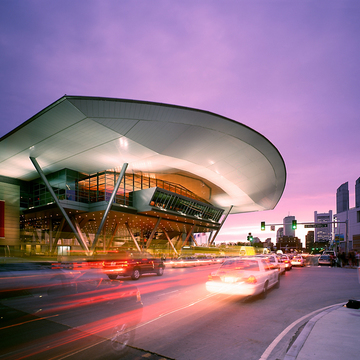A potential catalyst for economic growth, the Boston Convention and Exhibition Center may serve as the anchor for the development of the South Boston Waterfront district to the north and the small-scale residential section to the south. The original landfill site was created for shipping and warehouses, and the idea of connecting this enormous development (1.7 million square feet) with the waterfront puts prime emphasis on site planning and circulation (vehicular and public access), the latter around the building's perimeter with its multiple entrances. An elevated ring road along the building's 2,296-foot length has parking and loading docks located beneath.
Typical programs required of convention centers call for a public facade and numerous service entrances. Despite its long arched roof, the result here is a decorated shed, albeit structurally dramatic, with a grand exhibition hall capable of being subdivided. Within, V-shaped columns along the sides support the upper meeting rooms with connecting bridges. Exposed trusses reveal a vast open space for installations. Here the convention center is conceived in architectural and engineering terms as a unifying field and includes a gigantic multilevel infrastructure below ground, in addition to the multifunctional spaces, and areas that provide grand panoramic views of downtown Boston.











