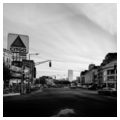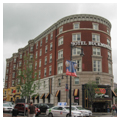Conceived as a western gateway to Boston, Kenmore Square marks the intersection of Beacon Street and Commonwealth Avenue, two of the major east–west corridors through the Back Bay. Beacon Street is built along the line of the milldam (1818–1821) that connected Beacon Hill to Gravelly Point (near Kenmore Square) in Brookline. The Muddy River Improvement of the Boston Park Commission separated the Back Bay from the Kenmore Square area. West of the Muddy River, residential development continued along Commonwealth Avenue with a mix of single residences, such as 495 and 497 Commonwealth (both 1895, Walker and Kimball); speculator town houses, such as 461–471 Commonwealth (1891, Samuel Kelley); and large apartment buildings, including 460 Commonwealth, built in 1916, and 492 Commonwealth, built in 1915 (both by Blackall, Clapp and Whittemore). Originally called Governor's Square because of a plan to locate a governor's mansion here, Kenmore Square changed from a residential to a commercial center in the early twentieth century. The Hotel Buckminster (1895–1899 and 1899–1902, 645 Beacon Street), a triangular wedgelike building at the corner of Beacon Street and Brookline Avenue, announced a new commercial purpose for the square. The dominant commercial structure is the Peerless Motor Car Company at 642–660 Beacon Street. A. H. Bowditch designed the center garage element and Andrews, Jaques and Rantoul the showroom and office buildings at either side in 1910–1911. This addition signaled the beginning of a mile-long corridor of automobile dealerships stretching west to Packard's Corner (AB1) in Allston. The Peerless building assumed even greater landmark status when the CITGO Corporation erected an enormous neon sign (WB3) on its roof in 1965, making Kenmore Square identifiable from many sections of the city.
The most recent and controversial addition to Kenmore Square is the Hotel Commonwealth (2003–2004, Ahearn Schopfer, 500 Commonwealth Avenue). A handsome row of nineteenth-century town houses was demolished to prepare the site for this 150-room luxury hotel. The architect sought to imitate Victorian forms in the mansard roof and false dormers, but the use of modern materials, especially the cast-fiberglass decoration, was so egregious that the hotel's facades had to be remodeled in response to widespread public protest.






















