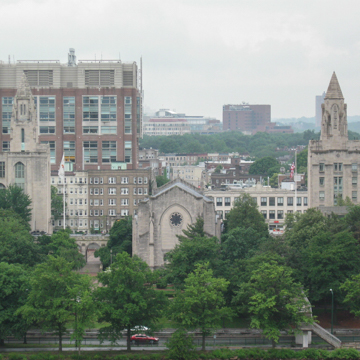Boston University Central Campus sits on land filled in by the Riverbank Improvement Association in 1909. In 1920 the University purchased the land, changed its residential 80-foot height limitation to 155 feet, and commissioned one of the country's most illustrious institutional firms, Cram and Ferguson, to draw up a master plan. The architects proposed stone Neo-Gothic quadrangles between Commonwealth Avenue and the Charles River. Unfortunately, in 1929, the Metropolitan District Commission took the riverside land for park development, and in 1951 constructed Storrow Drive, cutting off the university from the river.
In 1939, the university constructed a new School of Management, the Charles Hayden Memorial (685 Commonwealth Avenue), the first section of the master plan. Over a ten-year period, a giant, 660-foot-long block arose along Commonwealth Avenue. The thin seven-story attenuated window bays of pointed arches with metal-casement windows, the sleek surfaces of Indiana limestone, and miniature tourellelike towers flanking the Marsh Chapel Courtyard consciously refer to the early-fourteenth-century Palais des Papes in Avignon, France. Assisting Cram and Ferguson were Coolidge, Shepley, Bulfinch and Abbott, who had completed the similar New York Hospital of Cornell Medical College in 1935 and the more streamlined Northeastern University in 1938. The physical and spiritual center of the campus is the Marsh Chapel (1939–1948, 735 Commonwealth Avenue). Stained glass windows by the Charles Connick Studio depicting important scenes in the history of Methodism ornament the lofty nave. Structural arcade cloisters connect the chapel to the long principal classroom building on the right and the smaller School of Theology on the left.


















