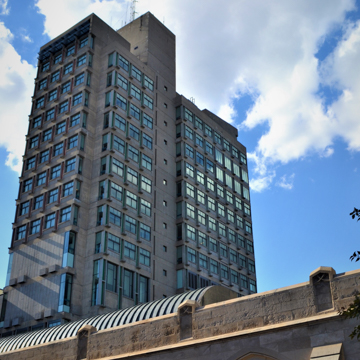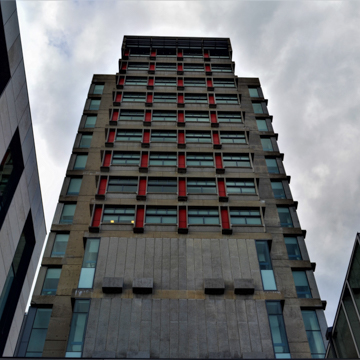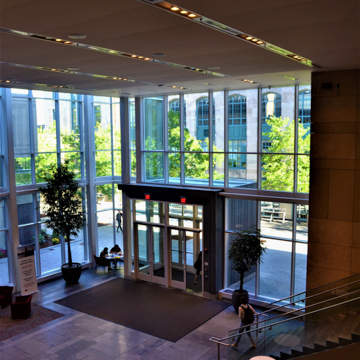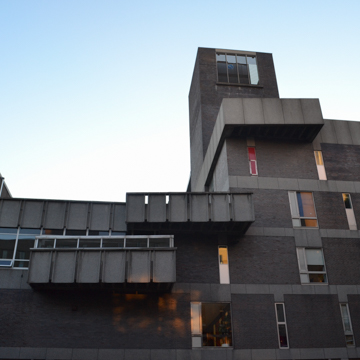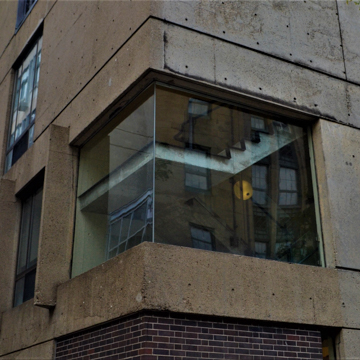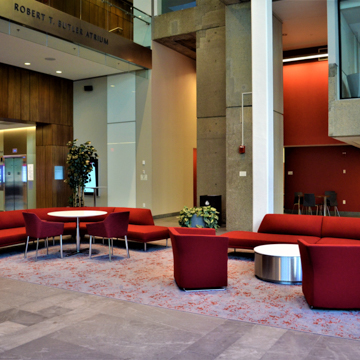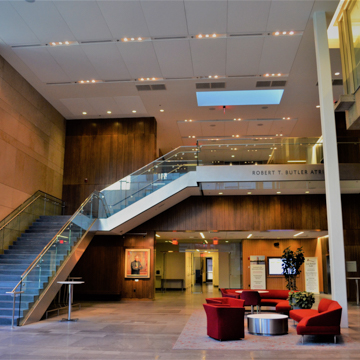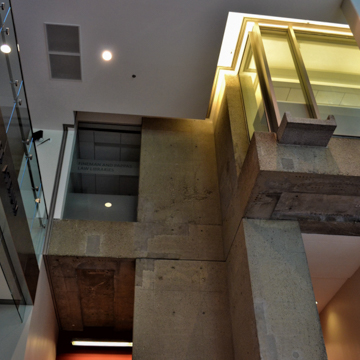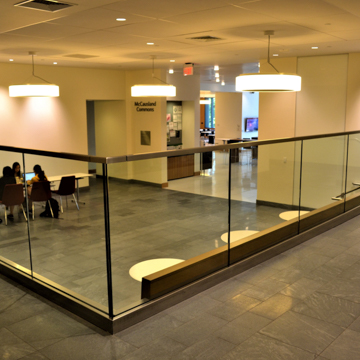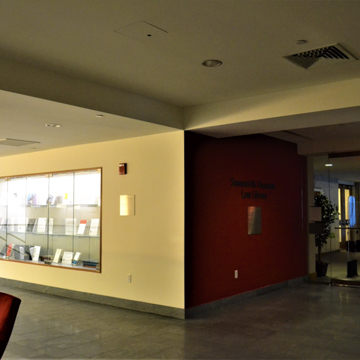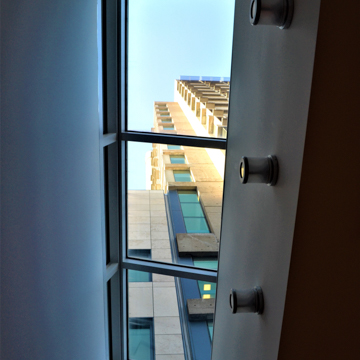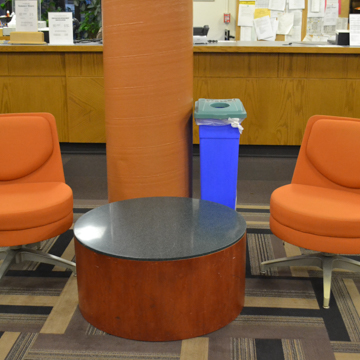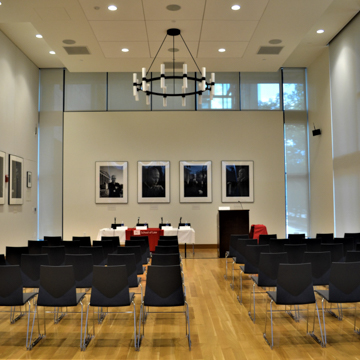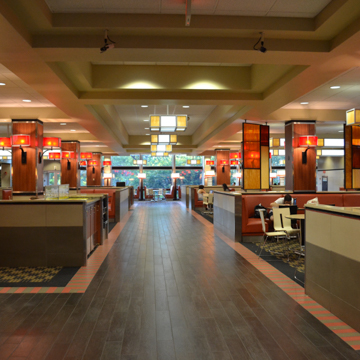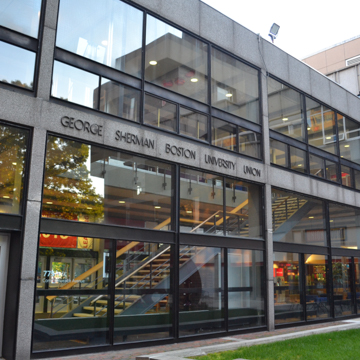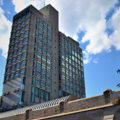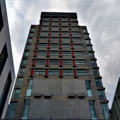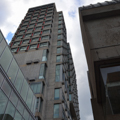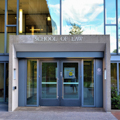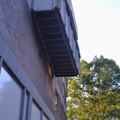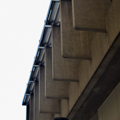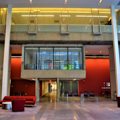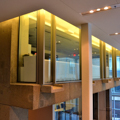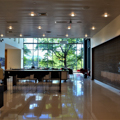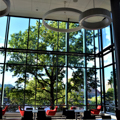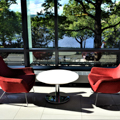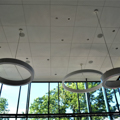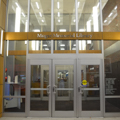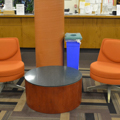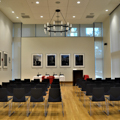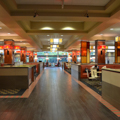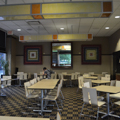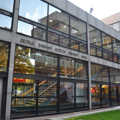You are here
The Sert Campus, Boston University (Mugar Library, Law School and Library, and Sherman Student Union)
In the 1950s, the thirty-year-old Boston University master plan finally reached completion. With rapidly increasing enrollments after World War II, a new master plan was commissioned to consolidate classrooms and libraries scattered throughout the city of Boston. Spanish architect Josep Lluis Sert, dean of the Harvard Graduate School of Design, accomplished three goals in this plan. First, he reoriented the campus toward the river, reaffirming Ralph Adams Cram's earlier riverside concept and creating a major landmark along the Charles River Basin. Second, the highrise composition visually linked the site downriver to the city of Boston and upriver to the Harvard campus, especially Sert's highrise Peabody Terrace apartments (HS9) and his Holyoke Center (HS3) in Harvard Square. Third, he created a vertical academic enclave that shelters spacious courtyards and landscaped pedestrian ways.
The complex itself rewards careful observation. Structural elements are stressed rather than masked, with modular proportions providing a human scale, reflecting the influence of Sert's master, French architect Le Corbusier. Although the complex shares common materials and vocabulary, each building still illustrates a distinctive shape and idiom.
Writing Credits
If SAH Archipedia has been useful to you, please consider supporting it.
SAH Archipedia tells the story of the United States through its buildings, landscapes, and cities. This freely available resource empowers the public with authoritative knowledge that deepens their understanding and appreciation of the built environment. But the Society of Architectural Historians, which created SAH Archipedia with University of Virginia Press, needs your support to maintain the high-caliber research, writing, photography, cartography, editing, design, and programming that make SAH Archipedia a trusted online resource available to all who value the history of place, heritage tourism, and learning.


