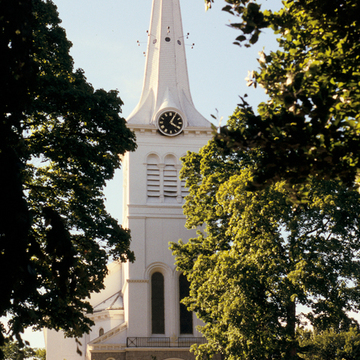Anchoring the town center, the First Congregational Church (1853–1854, Alexander Esty; 1925 parish house, Robert Coit in association with Allen and Collens) at 21 Church Street represents the vision of both the affluent commuters and owners of the local industries. When the first church on the site, built in 1840, burned in 1853, parishioners debated the merits of the new design. Its critics considered the Romanesque Revival church lavish, while the wealthy newcomers promoted it as a source of pride. The Romanesque design was consistent with a mid-nineteenth-century ideal embraced by the national Congregational Church, which published a number of exemplars in a Book of Plans in 1853. Esty appears to have developed his design for the Winchester church independently of the plan book but in response to the general support that was emerging among Congregationalists for this church type. A modern granite-and-stucco cladding covers the building's original clapboard sheathing. In other respects, however, Esty's church is intact, with its original massing, fenestration, door detailing, and steeple.
At the foot of the church is Winchester Town Common, acquired by the community in 1867. From the time of its purchase, the land was conceived as a civic space rather than as a pasture—the function of earlier town commons such as the one in Boston. Over the next couple of decades, granite curbing, landscaping, and a bandstand (no longer surviving) enhanced Winchester Common. At the edge of the Common stands the Winchester Cooperative Bank (1931, Edward Riggs Wait, 19 Church Street). The bank's sleek Art Deco modernism contrasts with the English-inspired Arts and Crafts houses that Wait, a Winchester resident, had been designing during the same period for a Winchester development called Felsdale (WN13).






