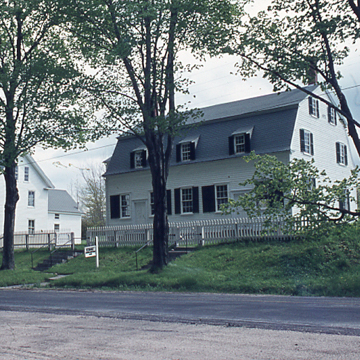Sabbathday, located near New Gloucester and Poland, remains the sole functioning community of Shakers in the United States. The simple, two-story, gambrel-roofed meetinghouse was the first building erected when the some 200 Shakers settled the Sabbathday Lake community in 1793. The meetinghouse is exemplary of Shaker design and its simple and functional style.
Founded in Manchester, England, in 1747, the United Society of Believers (called “Shakers” because violent shaking that often accompanied their worship) was a persecuted sect and in 1774 they fled to America after their leader, Mother Ann Lee, was imprisoned for her religious views. Sadly, more persecution followed in America. The death of three of the sect’s leaders, including Mother Lee, forced the followers to scatter to New Hampshire, Massachusetts, Connecticut, New York, Kentucky, Ohio, Indiana, Georgia, Florida, and, in 1793, to isolated Sabbathday Lake in Maine.
In April 1794 the Sabbathday Lake residents formally organized as a religious community on 1,800 acres of land twenty-seven miles north of Portland. Their first united venture was to build the meetinghouse and around that foundation, the village grew to twenty-six structures by 1850. These included a central dwelling house, chapel, music room, laundry, library, and a wood-working shop where they produced their simple (now famous) furniture. Moses Johnson designed the meetinghouse with a beauty-in-simplicity ethos that defined the sect. The two-and-half-story, 3-bay building has a gambrel roof (now sheathed in asphalt shingles) and two tall end chimneys. There are two entrances on the main facade, separated by gender, and a third for elders on the gable-roofed ell on the right side. The building is sided in white clapboard, and the simple paneled doors feature crown molding. Simple molding surrounds the five, six-over-six light windows on the main facade, one on either side of the two doorways, and one on the central bay. Three evenly spaced shed-roof dormers have small, six-over-six light windows. On the right side of the meetinghouse bearing the ell, the double-hung windows on the first floor are also six-over-six; on the floor above they are nine-over-six and at the attic level they return to six-over-six. The doorway of the gable-roof ell features an eight-light transom, and the double-hung windows directly above have nine-over-six lights. Those windows are repeated on the side of the ell, at both the first and second floors. All of the building’s windows are shuttered. In lieu of any exterior decoration, the rhythm of the fenestration with its subtle modulated panes gives the meetinghouse a refined sobriety.
The meetinghouse is unchanged since 1794 and is still in use. Eighteen of the original large buildings remain, in additional to several outbuildings. The Sabbathday Lake Shakers remain committed to self-sufficiency and the village still has extensive orchards, vegetable gardens, hay fields, horses, and cows. In 2005, in order to preserve the rural character of the village and the farmland, the Shakers sold conservation easements to a trust that includes the State of Maine and conservation groups like Maine Preservation and the New England Forest Foundation. The Shaker village survives on revenue derived from leasing 29 cottages and 1,000 acres of land, from making baskets and other wood products, operating a print shop, and weaving woolen fabric.
Among its sacred tenets, the group espouses religious and economic communism, purification, celibacy, self-sufficiency, and pacifism. Since Shakers are celibate, all new members must come from the outside. At Sabbathday Lake there are only three surviving members as of 2016.
References
Clarke, Garrett. Origin of Shakers: Fro m the New World to the Old World.Baltimore: Johns Hopkins Press, 1987.
Morgan, Bret, and Julie Nicoletta. The Architecture of the Shakers. Woodstock, VT: Countryman Press, 2000.
Poh, Carol Ann, and Robert C. Post, “Shaker Village,” Cumberland County, Maine. National Register of Historic Places Inventory-Nomination Form, 1974. National Park Service, U.S. Department of Interior, Washington, D.C.
Stein, Stephen J. The Shaker Experience in America: A History of the United Society of Believers.New Haven: Yale University Press, 1994.








