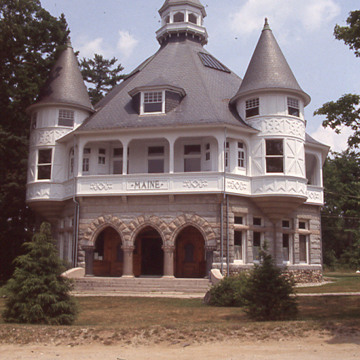You are here
Maine State Building at Poland Spring
This unique and richly appointed, octagonal-shaped structure is a rare, surviving example of a state building from one of the most significant nineteenth-century expositions. Maine’s state representatives selected Lewiston-native Charles Sumner Frost to design the Maine pavilion to be located in a highly visible location in Chicago’s Jackson Park for the World’s Columbian Exposition of 1893.
The materials of the Queen Anne building showcase the state’s natural resources, including lumber from Maine forests and granite, slate, and other stone from Maine quarries. The details of the building showcase the state’s craftsmanship, including door and window screens supplied by Portland’s E. T. Burrowes Company, and an oak fireplace mantle produced by Bangor’s Morse and Company. In addition, the second floor held a large exhibition space further dedicated to Maine arts and industry.
The foundation and first story are executed in rough native granite. Octagonal in plan, and with a large, central, skylight-illuminated rotunda, the symmetrical facade features a series of three-pointed arches supported by two freestanding central columns and a semi-detached column at either side. The columns have gray granite bases, polished pink granite shafts, and carved ornamental capitals. Behind the arched colonnade is an open loggia. The wall behind the loggia is divided into five bays, all in richly paneled wood. The central bay has a double entrance door with sidelights and at either end is a window framed in paneling. The two granite walls at either side of the facade are identical, with a base made of cobblestones, and side entrances are located on either wall around the sides of the building. Each entrance has a central doorway with a semi-detached column and a larger rectangular window on either side. The rear wall is identical to the side entrance walls.
The second story of the Maine Building is constructed of wood. The facade and the sections over the side and rear entrances are composed of large, projecting, open porches. The porch balconies are ornamented with decorative carved panels, with the central panel bearing the name “Maine.” At each of the four corners of the building is a projecting wooden turret ornamented with bands of wooden paneling. The turrets have cone-shaped, slate-covered roofs.
After the fair closed, the state sold the pavilion for $30,000 to the owner of the luxurious Poland Spring Hotel, Hiram Ricker, who was responsible for removing it from Jackson Park. For $5,000 Ricker dispatched a crew of 19 carpenters, engineers, and laborers who carefully dismantled the pavilion, loaded it onto 16 railroad cars, and shipped it to Poland Springs, where it became the crowning feature of the hotel’s 1895 summer season. In reassembling the pavilion and making it a hotel attraction, Ricker, without altering its shape, added a third floor and replaced the interior glass ceiling with a more ornate design. A large slate-covered octagonal roof shelters this third story. At the peak of the roof is a small, slate-roofed, octagonal tower supported by brackets and open on all sides. Ricker converted the first-floor exhibit space into a library and reading room, with mineral and botanical exhibits added at a later date. The third floor functioned as an art gallery. Highly ornamented Colonial Revival woodwork is found throughout the building.
Although the Poland hotel thrived in the nineteenth century thanks to carriage and railroad trade, it suffered greatly in the Depression years and Ricker’s company was forced to sell. In 1966–1969 the hotel was the site of a Jobs Corps Training Center for Women. After the hotel burned to the ground in 1975, the owners of the Poland Spring resort gave the Maine State Building to the Poland Spring Preservation Society, which today operates it as a museum and event venue.
References
Poland Spring Preservation Society. “Maine State Building.” Accessed February, 10, 2015. www.polandspringps.org.
Shettleworth, Earle G., “Maine State Building,” Androscoggin County, Maine. National Register of Historic Places Inventory-Nomination Form, 1973. National Park Service, U.S. Department of the Interior, Washington, D.C.
Writing Credits
If SAH Archipedia has been useful to you, please consider supporting it.
SAH Archipedia tells the story of the United States through its buildings, landscapes, and cities. This freely available resource empowers the public with authoritative knowledge that deepens their understanding and appreciation of the built environment. But the Society of Architectural Historians, which created SAH Archipedia with University of Virginia Press, needs your support to maintain the high-caliber research, writing, photography, cartography, editing, design, and programming that make SAH Archipedia a trusted online resource available to all who value the history of place, heritage tourism, and learning.










