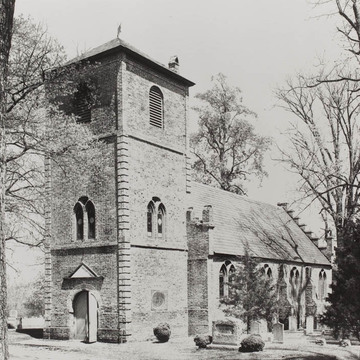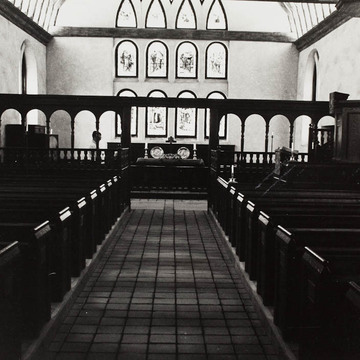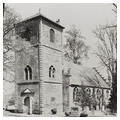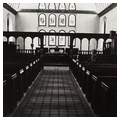You are here
St. Luke's Church
Probably Virginia's most famous church, St. Luke's Church, as it became known in the nineteenth century, is easily the oldest surviving Anglican parish church in Virginia. It represents the transfer of some elements of English medieval church design to the New World. The date assigned to its construction is controversial, ranging from 1632 to 1685. The 1632 date is plainly too early for a building of this size and construction and incorporating so many classical features (the round-arched tower entrance opening and the artisan mannerist pedimented frontispiece, for example) that did not appear in English parish church architecture until the middle of the century. A more likely date is perhaps some fifty years later, in the 1680s, which would tie this building to two other churches (the firmly dated first Bruton Parish Church and the Jamestown church) which featured similar plans and details. All three churches were nearly twice as long as they were broad and each had a chancel door on the south side and buttresses on the side walls between apertures. The latest scholarly consensus is that St. Luke's plan, the lancet and tracery windows, and the buttresses date from the original construction, and that the crow-step gable, corner quoins, and a pedimented entrance were added soon after completion. A two-story tower was part of the church's original design; a third story was added later in the seventeenth century. The 2-foot-thick brick walls are laid in Flemish bond and include a double, molded water table and molded brick tracery. Unlike many English parish churches, whose principal entrances were on the south wall near the west end, St. Luke's is entered through the arched entry of the west tower. Abandoned after the American Revolution, it suffered structural damage in the 1880s when a storm caused part of the roof and the east end to collapse. First restored in the 1890s, it was again restored in 1950–1957 by a team headed by Robert I. Powell, of Chapman, Evans and Delahanty.
Like all Anglican churches in Virginia, St. Luke's is oriented with its altar in the east end and lit by a large brick mullion window, four lights wide and divided into three tiers by tracery. This massive east-end window was characteristic of church architecture in Virginia until the second quarter of the eighteenth century, when builders began to de-emphasize the east end of the church in favor of windows indistinguishable in size and shape from others in the building. Evidence exists that a chancel screen once existed. The pulpit, benches, and altar rails are loosely based on seventeenth-century English examples. The church also possesses many of its original seventeenth-century furnishings, including the English box organ, communion silver, textiles, and candlesticks. The stained glass windows, replacing what originally must have been diamond-paned windows, were installed during the 1890 restoration. The window at the east end and the pair of windows on the side walls nearest that end are reputedly antique windows from Munich, Germany. Other windows bear representations of John Smith, John Rolfe, Pocahontas, George Washington, Robert E. Lee, Joseph Bridger (the church's senior warden during the late 1670s), and the Reverend William Hubbard (the last colonial rector). Some windows are dedicated to local families, including the Parkers, Jordans, and Thomases. The elliptical openings in the entry porch formerly held stained glass windows depicting the colonial seal of Virginia and the seal of the Episcopal Church.
Writing Credits
If SAH Archipedia has been useful to you, please consider supporting it.
SAH Archipedia tells the story of the United States through its buildings, landscapes, and cities. This freely available resource empowers the public with authoritative knowledge that deepens their understanding and appreciation of the built environment. But the Society of Architectural Historians, which created SAH Archipedia with University of Virginia Press, needs your support to maintain the high-caliber research, writing, photography, cartography, editing, design, and programming that make SAH Archipedia a trusted online resource available to all who value the history of place, heritage tourism, and learning.













