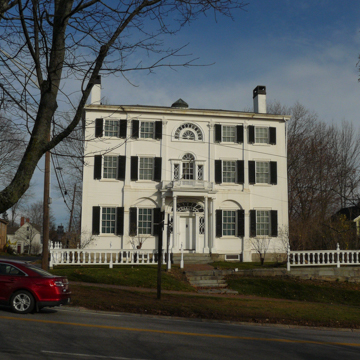This house erected by Captain William Nickels in 1807 reflects the prosperity of turn-of-the-nineteenth-century Wiscasset. Located at the widening of the Sheepscot River, twelve miles inland from the river’s mouth at Cape Newagen, Wiscasset’s protected harborage has hosted a lively seaport economy since 1730. The Nickels-Sortwell House is a richly-textured example of the Adamesque, a highly detailed version of the typically more restrained and formal Federal style found elsewhere in Maine.
The three-story, L-shaped house is likely derived from Plate 54 in Asher Benjamin’s American Builder Companion (1806). Typical of Federal houses, the main block bears a low-hipped roof balanced by two tall chimneys; the rear ell also has two chimneys. It is unusually detailed, however, reflecting the elegant influence of the Adam style. This is especially evident in the rich embellishment of its five-bay main facade, marked by four grand pilasters crowned by Corinthian capitals. The main cornice features a double row of dentils. The south and east facades are flush boarded; the north and west clapboarded. The entrance doorway of the center bay is flanked by elaborately mullioned side lights topped by a wide elliptical fan light. Arcaded windows flank the entrance. Above the entrance at the second story is a Palladian window; at the third story is a semi-circular window. Molded architraves frame the flat-arched windows. The windows of the side bays on the third-story windows are reduced in height; across the facade all the windows are equipped with exterior louvered shutters.
The year Captain Nickels completed his mansion, President Thomas Jefferson’s Embargo Act closed the port. Nickels lost his fortune as a result of the embargo and the War of 1812; he died in 1815. Although shipbuilding resumed after the war, the Town of Wiscasset never regained its pre-war prosperity. From 1820 to 1900 the house was operated as a hotel and numerous alterations, including subdivisions of the rooms, were made to the interior. In 1899 Alvin F. Sortwell of Cambridge, Massachusetts, purchased the building and restored it as his residence in the then fashionable Colonial Revival style. In 1917–1918, he added the finely detailed Adamesque portico and balustrade. Sortwell also added a solarium in the northeast corner of the house.
In 1958 Miss Francis Sortwell deeded the mansion to the Society for the Preservation of New England Antiquities, now Historic New England. The central-hall-plan interior has been immaculately preserved. The mansion was completely restored by Historic New England in 2010–2012. Now a house museum, the buildings is open to visitors during the summer months.
References
Snell, Charles W., “Nickels-Sortwell House,” Lincoln County, Maine. National Register of Historic Places Inventory-Nomination Form, 1970. National Park Service, U.S. Department of the Interior, Washington, D.C.
Thompson, Deborah, ed. Maine Forms of American Architecture.Waterville, ME: Colby Museum of Art, 1976.












