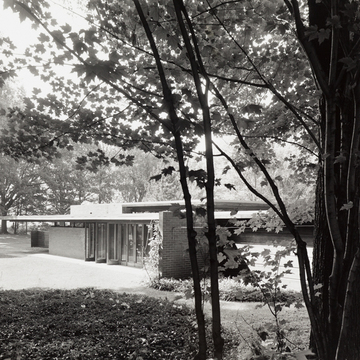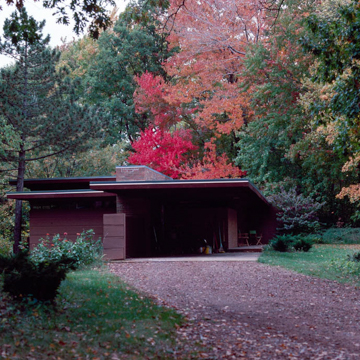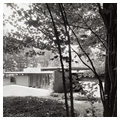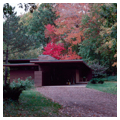This house represents Frank Lloyd Wright's venture of the 1930s and later into a house design affordable for people of moderate means. The Usonian house shows the usual Wrightian concern for the house as shelter in harmony with nature. It was constructed for Alma Goetsch (1901–1968) and Katherine Winckler (1898–1976), faculty members of the art department at Michigan State University. Originally designed to be one of seven homes for university faculty clustered around a communal farm on property to the southeast of the campus, the Goetsch-Winckler house was the only one executed (although on a different site than the proposed cluster location). Funding fell through for the others.
Constructing a house of moderate cost was solved here by conceiving life in simplified terms. The house rests on a concrete slab that incorporates radiant heating and eliminates the need for a basement. The kitchen or “workspace” is partially incorporated with the living/dining room and adapted to the contemporary condition of declining domestic service. The substitution of the carport for a garage acknowledged that the car does not require stabling. Costs were minimized by eliminating a visible roof, trim, and painting, and by constructing the walls to include the furniture. Any ornamentation is integral and comes from the natural pattern of construction as exemplified in the windows.
Wright related the Goetsch-Winckler house to nature through the building's placement on the site, the low horizontal design, the use of natural materials, and the expanses of glass doors in the living area. In 2001 the Frank Lloyd Wright Building Conservancy purchased the house out of mortgage foreclosure and in 2002 sold it with a preservation easement held by the conservancy.


















