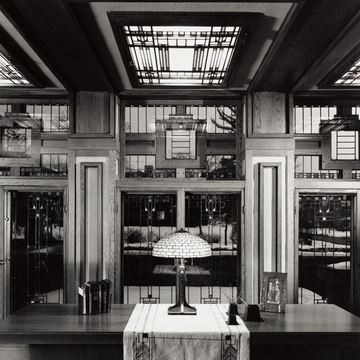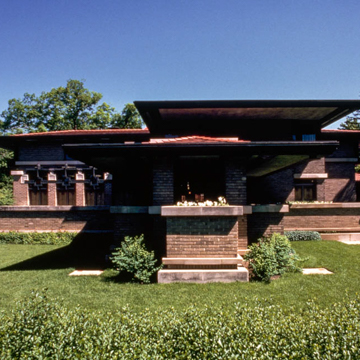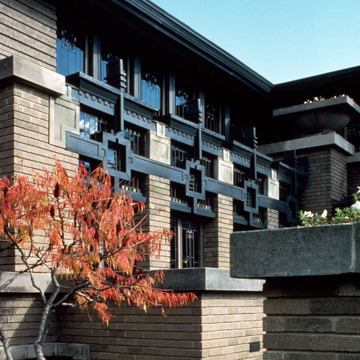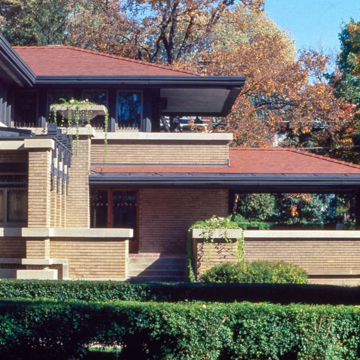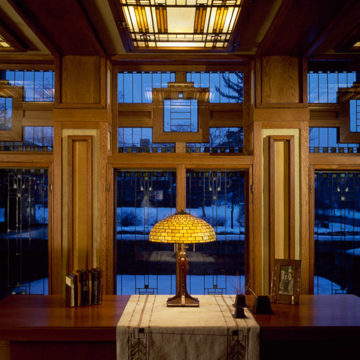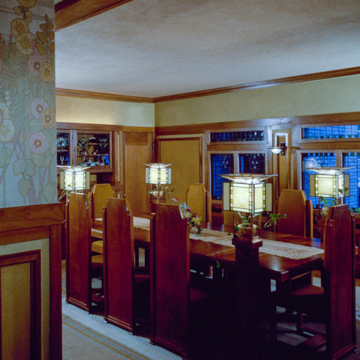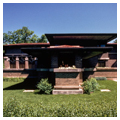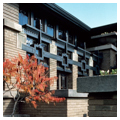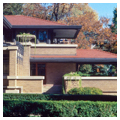The Meyer and Sophie Amberg May house was Wright's first large commission in Michigan and one of only two residential buildings ( KT35) in the state, other than resort cottages, from Wright's Prairie house period. The two-story, T-plan residence is situated on the northern edge of the corner lot to take full advantage of the southern light. The shallow-pitched hipped roof covered with red tiles slopes to broad overhangs, emphasizing the horizontality and hovering quality of the house as shelter. Leaded- and colored-glass-accented casement windows and doors open out to terraces and gardens with garden walls and planters, all incorporated in the design to intermingle the interior and the exterior.
Burgstaller was the contractor. Wright hired George M. Niedecken of the Milwaukee firm of Niedecken-Walbridge Company to supervise and execute the interior decorative details. Meyer May (1873–1936) was a prominent merchant who became president of A. May and Sons, a men's clothing store chain, in 1906. The Mays influenced the decision of the David Ambergs, Sophie's parents, to build a Wright house a few blocks away. In 1985 Steelcase, Inc., acquired the May house and accurately and meticulously restored it and the existing original furnishings to museum quality. It won the distinction of a President's Historic Preservation Award for corporate-sponsored preservation in 1988, sponsored by the Advisory Council on Historic Preservation and the U.S. Department of the Interior.















