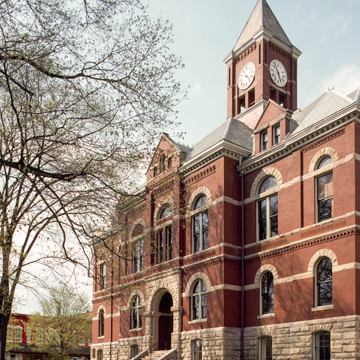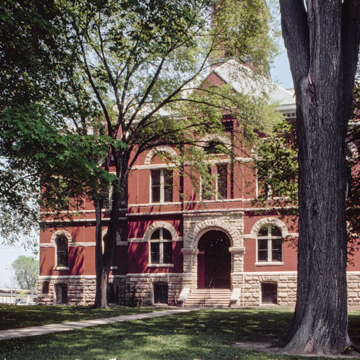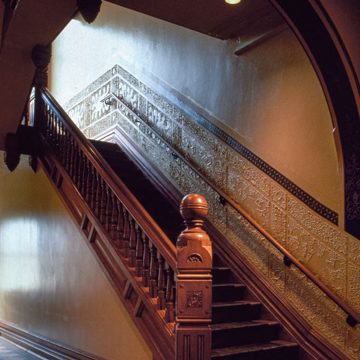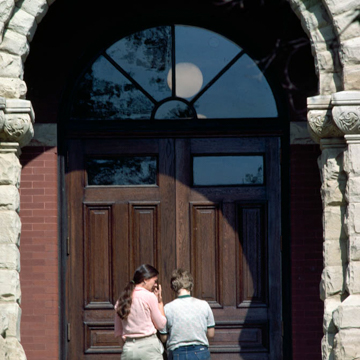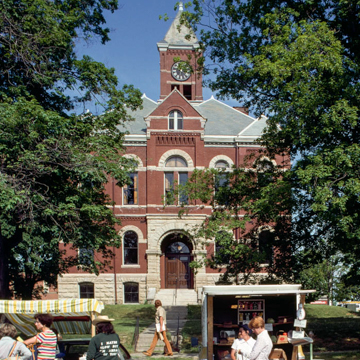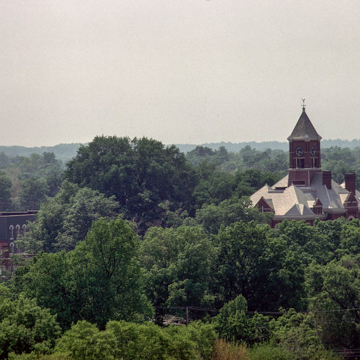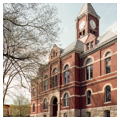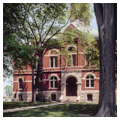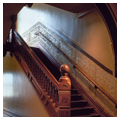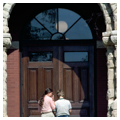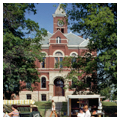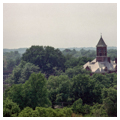The Livingston County Courthouse occupies a square surrounded by the central business district, and in turn, by avenues of neatly kept late-nineteenth-century houses. It is a handsome Richardsonian Romanesque red brick building trimmed with Ohio bluestone and topped with a multigabled hipped roof crowned by a clock tower. In the interior, highly skilled workmanship is found in the exuberant stenciling and painting and in the decorative ironwork, hardware, and carved woodwork of oak and maple.
In the 1880s county officials realized that the first courthouse, a simple Greek Revival building erected in 1847, was inadequate to the county's needs. The Livingston County Board of Commissioners established a building committee to consider the deficiencies of the existing building. The committee traveled to Mount Pleasant, Ionia, and Mount Clemens to inspect their courthouses, reviewed plans for the courthouses at Big Rapids and Allegan, and considered sketches that Elijah E. Myers had drawn for the Livingston courthouse. Voters approved in 1889 the committee's recommendation to follow the plans already drawn by Albert E. French for the Allegan County Courthouse (demolished). French was a native of Prince Edward Island, Canada, who went to Detroit around 1877. Waterbury and Wright of Ionia constructed the courthouse. Subsequently, in 1892–1894, the same architectural plans were used for the Barry County Courthouse at Hastings ( BA1).
Sparked by the efforts of the Friends of the Livingston County Courthouse, the county's residents supported the restoration and rehabilitation of their sturdy government building. The result has served as an inspiration for residents of other Michigan counties contemplating the future of their courthouses.









