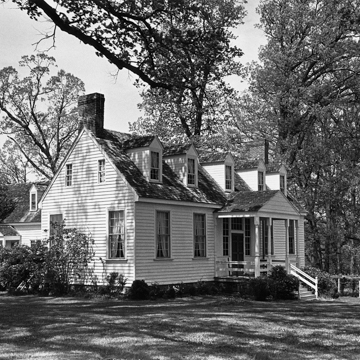Wigwam was built in two phases; it has a rear ell apparently constructed in the late eighteenth century, predating the front portion, which is thought to date from the early nineteenth century. The new section took on the public functions and the older, rear section then became the private family area. The front section is a one-and-a-half-story frame building with a five-bay front featuring a central double-door entrance flanked by pairs of nine-over-nine windows. Above, a row of five gabled dormers gives the house a particularly lively look. The brick gable-end chimneys, like those at Egglestetton (AA10), are interior. Inside, the house is especially elaborate, befitting its illustrious owner, William Branch Giles, member of the U.S. House of Representatives, a U.S. senator, and governor of Virginia from 1827 to 1830. During his lifetime, he had a classical school here. The property is now the center of a horse farm.
You are here
Wigwam
If SAH Archipedia has been useful to you, please consider supporting it.
SAH Archipedia tells the story of the United States through its buildings, landscapes, and cities. This freely available resource empowers the public with authoritative knowledge that deepens their understanding and appreciation of the built environment. But the Society of Architectural Historians, which created SAH Archipedia with University of Virginia Press, needs your support to maintain the high-caliber research, writing, photography, cartography, editing, design, and programming that make SAH Archipedia a trusted online resource available to all who value the history of place, heritage tourism, and learning.




















