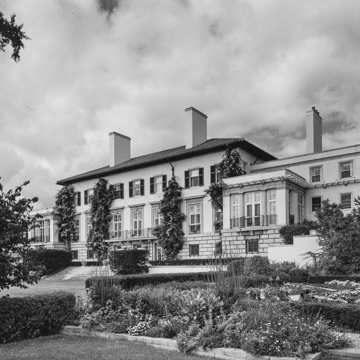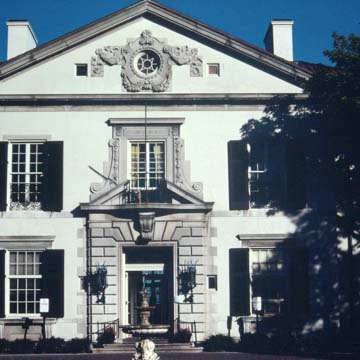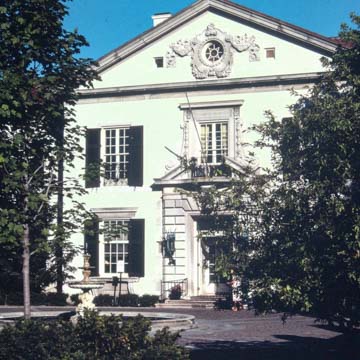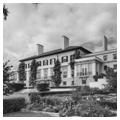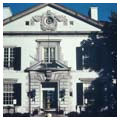You are here
Grosse Pointe War Memorial (Russell A. and Marion Jarves Alger Jr. House, “The Moorings”)
The Alger house is a stone-trimmed, stuccoed, Georgian Revival mansion on 4.5 acres of landscaped grounds, on a high elevation along the Michigan shoreline of Lake St. Clair. The house is one of a handful of houses in Michigan documented as designed by the nationally prominent New York architect Platt. It is one of several Platt designed in the early twentieth century on Lakes Erie, St. Clair, and Michigan that incorporate the lake frontage as part of the design. In planning the Alger house, Platt took full advantage of the beautiful site. A rectangular bowling green stood between the house and the water, and an elm-lined driveway led to the main entrance off Lake Shore Drive. The main section of the house is a rectangular block with symmetrically designed street- and lake-side facades. It is topped with a low-pitched, red tile hipped roof. The pedimented and heavily ornamented central entrance pavilion faces Lake Shore Drive. The entrance itself is surrounded by penciled stone and is topped by voussoirs and a broken pediment supported by a single, elaborately scrolled bracket. This fronts a balconied window framed with rich carving. A large central hall is flanked by the dining room and the library, all of which overlook the lake.
Russell A. Alger Jr. (1873–1930) was the son of Russell A. Alger (1836–1907), a Detroit lumberman who was a Michigan governor, a U.S. senator, and President William McKinley's secretary of war. Alger Jr. was one of the founders of the Packard Motor Company in 1903 and served as its vice president for many years. In 1949 the Alger family donated the house to the Grosse Pointe War Memorial Association for use as a community cultural center.
Writing Credits
If SAH Archipedia has been useful to you, please consider supporting it.
SAH Archipedia tells the story of the United States through its buildings, landscapes, and cities. This freely available resource empowers the public with authoritative knowledge that deepens their understanding and appreciation of the built environment. But the Society of Architectural Historians, which created SAH Archipedia with University of Virginia Press, needs your support to maintain the high-caliber research, writing, photography, cartography, editing, design, and programming that make SAH Archipedia a trusted online resource available to all who value the history of place, heritage tourism, and learning.















