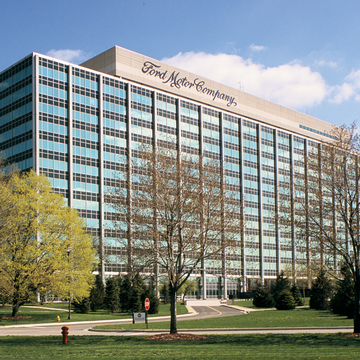In 1945, when Henry Ford II became president of Ford Motor Company, the company's administration building that was constructed twenty-two years earlier next to the River Rouge plant ( WN134) seemed obsolete. The company decided to build a decentralized work center among lawns and trees in the center of Dearborn's farmlands once owned by Henry Ford that would be remote from the grimy and congested city and close to the places where people preferred to live.
Known locally as the “Glass House,” the International Style Ford World Headquarters is convenient to other Ford developments and located on a highway intersection visible to passing motorists. The twelve-story main building faces Michigan Avenue and adjoins the low slab of the three-story annex at the north. Skidmore, Owings and Merrill (SOM) engineered the traffic flow from the regional highway network to enable the more than two thousand employees to reach their office desks quickly. Inside the building, a combination of elevators and escalators helped accomplish this. SOM developed a consistent floor-plan module with flexible office space by eliminating all obstructions and interior columns and making smooth ceilings, walls, and floors. Instead, columns project beyond the curtain wall on the exterior and are placed inside the utility core inside. Each structural bay is divided into six windows. Windows are tinted to reduce glare.
Architectural Forum (December 1950) predicted that the office tower in the countryside would soon “attract more developments, commercial and community buildings, and rural housing” presenting a “chance for open, generous planning, uninhibited by inflated real estate values, unrestricted by transportation difficulties.” Indeed, Ford Motor Land Development Company, the real estate subsidiary of Ford Motor Company established in 1970, planned and developed 2,360 acres of vacant Ford family land surrounding the headquarters in Dearborn and Allen Park as Fairlane community with business, retail, residential, and recreational uses. Visionary William L. Pereira and Associates of Los Angeles did the master plan.





















