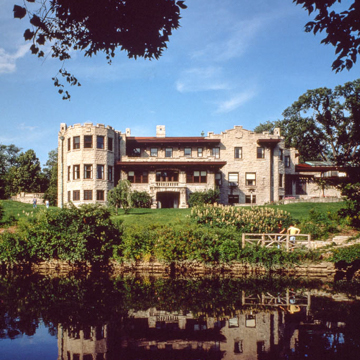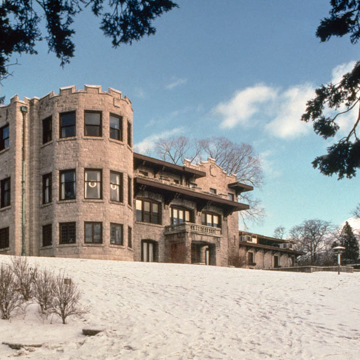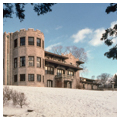You are here
Fairlane (Henry and Clara Bryant Ford House)
As automobile manufacturing was becoming the largest industry in America, living at their house on Edison Avenue in Detroit became too public for Henry Ford (1863–1947) and his wife, Clara Bryant Ford (1866–1950). To escape they built Fairlane, a private and self-contained residential estate and retreat with a natural preserve on over two thousand acres on the Rouge River in Dearborn. Soon after, Ford moved his automobile factory from Highland Park to Dearborn. Fairlane was named after the birthplace of Ford's foster grandfather, Patrick Ahern, in County Cork, Ireland.
Marion Mahoney Griffin, a close adherent of Frank Lloyd Wright and wife of architect Walter Burley Griffin, and then connected with the Chicago firm of von Holst and Fyfe, prepared plans in 1912 for a Prairie Style house for the Fords. But a disagreement over contractors and suppliers arose as construction was underway, and the Fords dismissed the firm. Van Tine of Pittsburgh was called in. He altered Marion Mahoney Griffin's plans. The large, Marblehead, Ohio, limestone house resembles the early English or Scottish Baronial style of architecture, but in fact is a blend of late English Gothic with the Prairie Style. On the river side, a round, medieval, castellated corner tower and a stepped, parapeted gable are applied to the low, horizontal house. The entrance side has a porte-cochere.
The main entrance leads into a hall with a carved oak staircase. There are fifty-six rooms in the house. On the first floor is the mahogany-paneled dining room/living room whose dark wood paneling Mrs. Ford had painted white to lighten the space, the library with rose and thistle plasterwork ceiling, the music room, and the study. The Ford's favorite room was the west-facing sun porch. The indoor swimming pool has been transformed into a dining room for visitors. On the lower level is the rustic Field Room used for American folk dancing and a bowling alley. A long underground tunnel leads to the powerhouse that Ford built in 1915 with the advice of Thomas Edison. Equipped with hydroelectric generators, it harnesses water power from the Rouge River and served as Ford's laboratory.
On the grounds, a pony barn (Leonard B. Willeke) and miniature farmhouse delighted Ford grandchildren. A boathouse sheltered watercraft launched on the Rouge. Servants' cottages (1919–1920, Leonard B. Willeke) accommodated employees. From 1914 to 1920 Jensen transformed surrounding flat farmland into flowering trees, lawns, meadows, and formal rose gardens, and built a grotto. Naturalist John Burroughs planned the adjacent wilderness area and repopulated the estate with wildlife that included a deer herd. He called for a steam-heated birdbath for the grotto and hundreds of birdhouses.
Ford Motor Company purchased the estate from the Ford heirs in 1952 and donated it to the University of Michigan in 1957, together with funds toward the creation of the Dearborn campus. The university eventually initiated preservation master planning at Fairlane and offered the estate for tours, workshops, meetings, and conferences. Declining state allocations caused the university to conserve resources for its core mission. In 2010 the university and the Edsel and Eleanor Ford House in Grosse Pointe Shores ( WN129) agreed to unite the Edsel and Eleanor Ford House and Fairlane in what will become a national model of sustainability and twenty-first-century interpretation of our nation's heritage. A preservation analysis of Fairlane was undertaken by Chambers, Murphy, Burge in 2010. Following full restoration by 2020, Fairlane will reopen to the public. It is a National Historic Landmark.
Writing Credits
If SAH Archipedia has been useful to you, please consider supporting it.
SAH Archipedia tells the story of the United States through its buildings, landscapes, and cities. This freely available resource empowers the public with authoritative knowledge that deepens their understanding and appreciation of the built environment. But the Society of Architectural Historians, which created SAH Archipedia with University of Virginia Press, needs your support to maintain the high-caliber research, writing, photography, cartography, editing, design, and programming that make SAH Archipedia a trusted online resource available to all who value the history of place, heritage tourism, and learning.


















