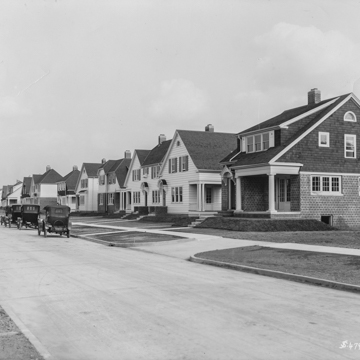This neighborhood represents Henry Ford's brief foray into planned residential construction. The Dearborn Realty and Construction Company, run by Ford's personal secretary, his wife, his son Edsel, and another close associate, bought the already platted land and began construction in 1919. Located near the Henry Ford and Son tractor plant, these houses were built to enable workers to avoid the long and costly streetcar ride from Detroit. Characteristic of Ford's method of organizing industrial work processes, the construction was carried out by Ford employees using assembly-line production methods. Factory workers were able to work in the fresh air—a balance Ford thought beneficial—in crews responsible for single operations that were carried out in sequence. Materials were bought in quantity, and standard parts were cut and assembled in shops set up on the site. The cost savings achieved in this way allowed the company to meet Ford's goal of using quality materials to construct comfortable and affordable homes.
The designer, Wood, who was a Ford architect, drew up seven models of a standardized house plan. Each model was distributed throughout the subdivision. The original purchaser selected a brick or wood exterior and the color of the roofing shingles. Houses were grouped at staggered setbacks in an attempt to create a sense of variety within the constraints of standardization and the grid of the street plan.
Wood added an occasional colonial detail to what were otherwise mass-produced, early-twentieth-century cottages. Their simple lines are characterized by steeply pitched roofs, short central chimney stacks, relatively few dormers, and the grouping of windows as horizontal accents. Carved hoods over some of the entrances provide the only decorative embellishment of their plain facades. By shifting the positions of the entrance and the porch and by varying the alignment of the gable, as well as using hipped-roof models, Wood achieved unity without uniformity.
Most of the houses have three bedrooms and a bathroom upstairs; the living room, porch, dining room, and kitchen on the first floor are generally arranged around the central core of fireplace and stairs. The simplicity and economy of this plan was matched by a spare interior, with the only decorative details provided by wood trim. This allowed the builders to furnish high-quality bathroom and kitchen fixtures, telephones, and electricity while remaining within the price range of working people. Garages were optional.
This project was not conceived as company housing, since purchase of the houses was not restricted to Ford employees. Yet the Dearborn Realty and Construction Company maintained control over each house for seven years after it was bought. During this time, the owner agreed not to resell the house, and the company retained the right to buy it back if the owner was thought to be undesirable.
By 1921, 250 houses and DuVall Elementary School were built. After construction began in 1919, however, a depression in agriculture led to the closing of the tractor plant and to the transfer of its machinery and workers to the new River Rouge auto plant. Less accessible to this factory, the last houses to be finished were slow to sell. Further development of the subdivision, including a planned park along a belt at the north end of the site to act as a buffer between the houses and the railroad tracks, never materialized. The Dearborn Realty and Construction Company, daunted by the vagaries of the construction industry, never built another house.
Changes have been made to many of these houses in the intervening years, including the closing in of porches, the building of additions, and resurfacing. The houses remain immediately recognizable, however, due to the strong lines of the original designs and their curved entrance hoods, which seem to have served successfully as symbols of place. Ford Homes Historic District's Building Committee offers guidelines to homeowners for retaining the distinctive character of the historic homes.


