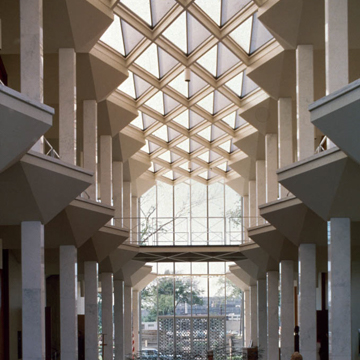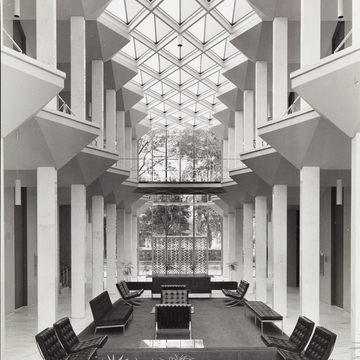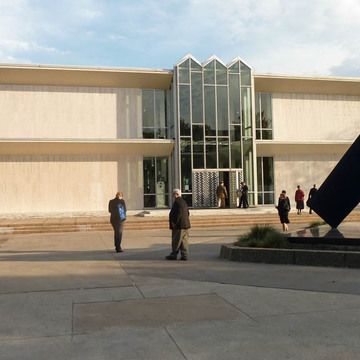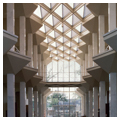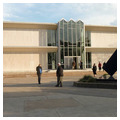In 1954, Yamasaki, then a staff architect with Smith, Hinchman and Grylls, completed a density study of the Wayne State University (WSU) campus. He planned a compact urban campus consisting of a series of courts linking low buildings no more than four stories in height. After completing his plans, Yamasaki was asked to design the McGregor Memorial Conference Center. A two-story, steel-framed and concrete building faced in travertine marble and aluminum trim, the conference center overlooks a sunken garden and a reflecting pool. In 2009 Christiane Joost-Gaugier of WSU's department of art and art history launched a campaign to restore the pool as Yamasaki intended. The triangular ends of the V-shaped ceiling beams, which are exposed inside and out, form the basis of a decorative pattern that is repeated with variations throughout the building. End walls are faced with white travertine marble, except for their centers, which feature glass pavilions beneath V-shaped projections. Inside are rows of single-story conference rooms on each side of a two-story lounge and reception area. A skylight in the lounge is composed of glass pyramids, ending in the glass pavilions. Everywhere the richness of materials is apparent—in the white marble columns and floors, teakwood doors, black leather Barcelona chairs, and Turkey red carpet. While the McGregor Memorial Conference Center is modern in concept, the building draws inspiration from the pointed verticality of Gothic cathedrals, the beauty of the Taj Mahal, and the quiet serenity of the sand gardens of a Japanese Zen Buddhist temple.
You are here
McGregor Memorial Conference Center, Wayne State University
If SAH Archipedia has been useful to you, please consider supporting it.
SAH Archipedia tells the story of the United States through its buildings, landscapes, and cities. This freely available resource empowers the public with authoritative knowledge that deepens their understanding and appreciation of the built environment. But the Society of Architectural Historians, which created SAH Archipedia with University of Virginia Press, needs your support to maintain the high-caliber research, writing, photography, cartography, editing, design, and programming that make SAH Archipedia a trusted online resource available to all who value the history of place, heritage tourism, and learning.







