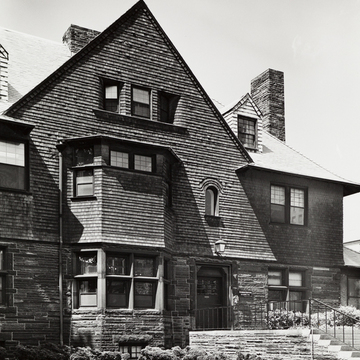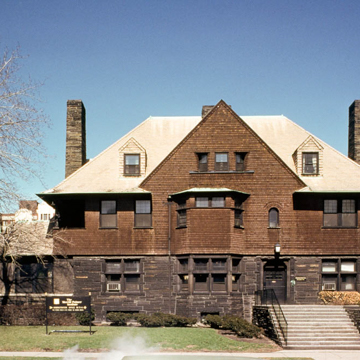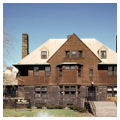You are here
Merrill-Palmer Institute of Human Development and Family Life Offices (Charles Lang Freer House)
The Freer house is a major Detroit monument and one of the finest works of Philadelphia architect Eyre. Freer, Eyre, and artists and craftsmen collaborated to produce this Shingle Style house with a Queen Anne vocabulary. It is a product of both the Philadelphia and Detroit Arts and Crafts traditions.
Charles Lang Freer (1856–1919) founded, with Frank J. Hecker (see WN70), the Peninsular Car Company, a railroad freight car manufacturing company. Both men prospered from it and related enterprises, enabling Freer to retire in 1900 from active business to pursue his interest in collecting art. He collected American and Asian art, bequeathing his Asian collection to the Smithsonian Institution, which opened the Freer Gallery in Washington, D.C., in 1923.
The house was designed for Freer's collections. Eyre planned a broadly massed house with strong horizontal lines, a steep roof, and subtle asymmetry within an essentially symmetrical facade. Hard bluestone from Ulster, New York, and wood shingles make up the rich textural surfaces of the exterior walls. The flexible interior plan pivots around a double-story central hall containing a staircase framed by round arches supported by posts and uses basket-weave screens, instead of balusters, to support the stair rail. Built-in furniture and decorative details are very conspicuous. Thomas W. Dewing and Dwight Tryon assisted with the interior decoration. Scott, Kamper and Scott supervised construction of the house for Henry Carew and Company. In 1904–1906 an art gallery was added to the space above the stable. Then, in 1909, James Abbott McNeill Whistler's famous Peacock Room, originally commissioned by Frederick Leyland of London and now in the Freer Gallery in Washington, D.C., was installed in an addition to the stable and gallery, at the rear of the house.
In its sensitive use of surface textural richness and in its picturesque interplay of projections and recessions, the Freer house epitomizes the visual delights of the Shingle Style. It stands as a testament to Freer's aesthetic sensibility at a time when less sensitive industrialists were pursuing grand and often opulent mansions.
Writing Credits
If SAH Archipedia has been useful to you, please consider supporting it.
SAH Archipedia tells the story of the United States through its buildings, landscapes, and cities. This freely available resource empowers the public with authoritative knowledge that deepens their understanding and appreciation of the built environment. But the Society of Architectural Historians, which created SAH Archipedia with University of Virginia Press, needs your support to maintain the high-caliber research, writing, photography, cartography, editing, design, and programming that make SAH Archipedia a trusted online resource available to all who value the history of place, heritage tourism, and learning.


















