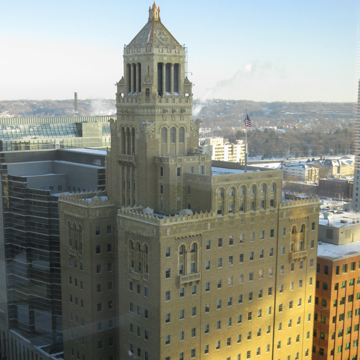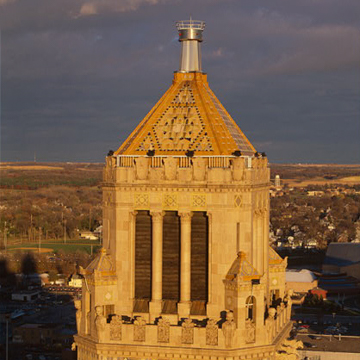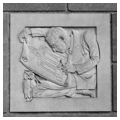You are here
Plummer Building
Downtown Rochester is a unique urban area, with the large Mayo Clinic campus a hub of activity. Larger, more modern clinic buildings and parking structures now surround the Plummer Building, its historic heart. Located around this campus are numerous hotels, restaurants, and other retail and services. Much of this is intended for the convenience of the millions of clinic visitors arriving each year. Other industrial facilities exist in the city, notably a large IBM plant and laboratory. These all gravitate to the edges of the city, however, and do not directly affect the downtown configuration.
Today’s Mayo Clinic evolved from a group medical practice led by Dr. William Worrall Mayo and his two sons, Dr. William J. Mayo and Dr. Charles H. Mayo. One of the partners in the practice was Dr. Henry Plummer, one of the primary mainstays of the clinic. In addition to his medical skills, Dr. Plummer was also an inventor and a serious student of architecture. As the practice grew and its operations scattered across multiple rented spaces in downtown Rochester, the Mayos decided to build a single structure to house all of the specialties and diagnostic laboratories under one roof. They assigned the task of supervising the building’s design and construction to Dr. Plummer and selected Franklin Ellerbe of Minneapolis as the architect. The resulting six-story building, completed in 1914, contained the proper space for the newly named Mayo Clinic and a large number of innovations conceived by Dr. Plummer. These included an integrated telephone network, a calling system for physicians, and efficient filing and delivery systems for patient records. The numerous examination rooms followed a design by Dr. Plummer, which has been repeated in all subsequent Mayo Clinic buildings.
Within just a few years, the clinic had outgrown its 1914 building. The Mayo brothers again turned to Dr. Plummer and the Ellerbe firm to build a large addition on the building’s south side. Construction began in 1926 on the twenty-story addition, which was connected to the older building by a lower vestibule and common entrance. By the middle of 1928, construction had progressed to the point that much of the building was occupied and in use, even though the interior work on some floors was not completed until the following year. After Dr. Plummer’s death in 1936, the building was renamed in his honor.
The Plummer Building reflects a combination of Romanesque elements and Art Deco details. The lower two stories are faced with Bedford limestone, with the remaining stories constructed of brick in a warm buff color. The main twelve-story structure is topped by a prominent architrave with decorative cartouches. Above this, five more stories are set back from the main building and are topped by a tower with arched openings that exhibits an array of decorative elements, including statues of nurses, groups of gargoyles, and large griffins guarding each of its corners. The tower’s roof is covered with elaborately patterned colored tiles. The carillon in the tower was a gift to the City of Rochester from the Mayo brothers. At 292 feet, the Plummer Building was the tallest structure in Minnesota until 1932, when it was surpassed by the Foshay Tower in Minneapolis. At the time of its completion, Rochester’s airport was less than a mile away and a large warning beacon light was added to the top of the tower to alert approaching aircraft. When the airport was relocated ten miles south of the city in 1961, the beacon was removed and replaced with a decorative cupola.
The building’s design was supervised by Edgar Buenger, head of the local office of Ellerbe and Company, and carried out by a team of draftsmen led by Ray Corwin, an associate principal of the firm. Corwin was responsible for much of the tower’s decorative elements. He also designed the carvings on the lower walls on the south and west faces of the building, which primarily exhibit themes relating to Minnesota, plus a pair commemorating the 1928 national election, with a triumphant elephant and a dejected donkey. The most interesting of these carvings is located at eye level to the right of the main entrance—a caricature of Dr. Plummer huddled over drawings of the building with a large cigar between his fingers. Dr. Plummer would arrive at the Ellerbe office early each day, cigar in hand, to scrutinize the drawings; the draftsmen worried the cigar juice would stain their work. Indeed, some of the original tracings at the Northwest Architectural Archives still exhibit faint brown stains.
The main entrance is another key exterior feature. It is recessed into a round arch supported by a pair of pillars, carved in a spiral pattern, with basket capitals. A large pair of open bronze doors, weighing 4,000 pounds and measuring sixteen feet tall and more than five inches thick, are set within the recess; they were cast by Flour City Ornamental Iron Works Company of Minneapolis. Designed by Corwin and sculpted by Charles Brioschi of St. Paul, both sides of the doors are covered with thematic designs that mix themes of Minnesota lore with those of education, domestic arts, fine arts, science, and agriculture. These outer doors were intended to be shut after each business day but from the very beginning they were left open except for important occasions, such as deaths of key clinic personnel. Research shows that the doors have been closed no more than fifteen times since their installation. The inner doors have bronze rails and styles, and feature inserts consisting of griffins, dragons, wyverns, and human figures—all symbolic of vigilance. Incised in marble over these doors is the name of the Mayo Clinic. Above is a white marble lunette, executed by St. Paul sculptor Ernst Kirchner, containing a figure of a sibyl flanked by smaller figures reflecting medical themes.
The interior public areas are richly decorated with custom metal door pulls, stair rail supports, grilles, door lintels, door lunettes, balustrades, and doors, as well as carved stone columns, lintels, drinking fountains, balustrades, and inlaid marble. Intricate painted plaster ceilings in some of the public areas were designed by Corwin and modeled by Brioschi, with polychrome by the Linden Glass Company of Chicago. All these rich surfaces are emphasized by patterns of muted colors in terrazzo floors. Of these ornamental features, a few particularly stand out: the carved and painted wood beams of the twelfth-floor library reading room, which name the great contributors to medicine; the delicate, lace-like colored ceiling and stained glass windows of the Board of Governors Room on the third floor; and the stained glass windows of Plummer Hall on the fourteenth floor.
Originally the main reception area was located on the second floor, reached by a short flight of marble steps from the entrance. It featured a broad marble counter, behind which was a richly appointed waiting area. From there, patients were directed to the appropriate department located on the fourth through twelfth floors. These floors were arranged in an H shape; both side wings contained the examination rooms and the reception and waiting areas faced the bank of five elevators in the center of the floor. The bronze-faced elevator doors have ornamental floral panels alternating with sculptured relief panels that symbolize different medical themes. In 1955, the registration area was moved across the street to the new Mayo Diagnostic Building. Also at that time, the original Board of Governors Room and the Mayo brothers’ offices on the third floor were preserved for the purpose of self-guided tours. Other tours of the building are also available.
From the Mayo Clinic’s earliest days, the Ellerbe firm designed structures driven by two factors: space and flexibility. The latter was critical in order to accommodate the addition of new specialties and new technologies in the medical field. The standardized layout of floors first utilized in the clinic’s 1914 building and refined in the Plummer Building relects the Mayos’ role as pioneers of the large group practice. This model was adopted by medical facilities across the world.
In the 1990s, the original 1914 building was replaced by the current Siebens Building, which now shares the common entrance with the Plummer Building. With the exception of the decorative cupola to replace the beacon atop the tower, the exterior of the Plummer Building remains unchanged.
References
Correspondence and historical data. Plummer Building files. Mayo Clinic Archives, Rochester, Minnesota.
Ellerbe, Thomas Farr, and Bonnie Richter. The Ellerbe Tradition – Seventy Years of Architecture & Engineering. Minneapolis: Ellerbe, 1980.
Nelson, Clark W. Mayo Roots. Rochester, MN: Mayo Foundation, 1990.
Nord, Mary Ann. The National Register of Historic Places in Minnesota - A Guide. St. Paul: Minnesota Historical Society, 2003.
Plans and specifications. Ellerbe Papers, Northwest Architectural Archives, University of Minnesota Libraries, Minneapolis.
Van Brocklin, Lynne, “Mayo Clinic Buildings,” Olmsted County, Minnesota. National Register of Historic Places Inventory-Nomination Form, 1969. National Park Service, U.S. Department of the Interior, Washington, D.C.
Writing Credits
If SAH Archipedia has been useful to you, please consider supporting it.
SAH Archipedia tells the story of the United States through its buildings, landscapes, and cities. This freely available resource empowers the public with authoritative knowledge that deepens their understanding and appreciation of the built environment. But the Society of Architectural Historians, which created SAH Archipedia with University of Virginia Press, needs your support to maintain the high-caliber research, writing, photography, cartography, editing, design, and programming that make SAH Archipedia a trusted online resource available to all who value the history of place, heritage tourism, and learning.





















