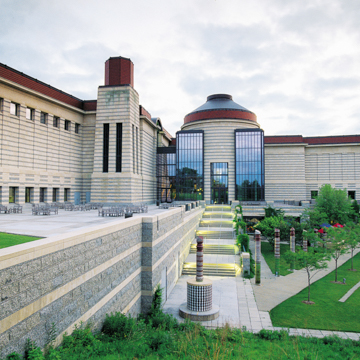You are here
Minnesota History Center
Located on a complex site entirely surrounded by freeways and framed by downtown St. Paul, the St. Paul Cathedral, and the Minnesota State Capitol to the north, the Minnesota History Center was built by the architectural firm Hammel, Green and Abrahamson (HGA). The designers, selected from an architectural competition, met the challenge of the site by creating an L-shaped, 427,000-square-foot building with a formal front entry on John Ireland Boulevard, the grand street connecting the cathedral and the capitol building. The north elevation faces the capitol, and the southeast facade overlooks a large lawn and terrace area and a view of downtown St. Paul.
The History Center echoes the formal classicism of the capitol, with rusticated exterior walls built with continuous bands of alternating Kasota stone and Cold Spring granite—two materials for which the state is famous. Matching the scale and grandeur of its older neighbors, the six-level History Center rises three to four stories above ground with immense below-grade facilities for artifact handling, storage, and conservation. With its attention to archival stability and climate control, the History Center is designed to accommodate growing collections and new technologies.
Above ground, the History Center houses 44,000 square feet of black box exhibit space, an education wing, reference library, 314-seat auditorium, bookstore, and café. On the upper public level at the building’s center, the Great Hall focuses northward on a brilliant axial view of the capitol building. In the winter, when the sun sets early in the evening, the illuminated white Georgia marble of the capitol dome glows as a backdrop for special events in the Great Hall. Anchoring this space on the southeast is a monumental glass atrium that overlooks the lawn and a panorama of the St. Paul skyline. Etched into window glass at the building's two main entrances are images depicting Minnesota themes. Artists, selected through the state's Percent for Art program competition, also embedded symbolic references to the state’s history in the floors of entry and lobby areas.
The Minnesota Historical Society was founded in 1849, the same year the Minnesota Territory was established. The Society moved into the History Center from its previous building on Cedar Street, adjacent to the State Capitol. Built in 1918 by Clarence Johnson, that structure is now part of the Minnesota Judicial Center (1989–1992, Leonard Parker Associates), which houses the Minnesota State Supreme Court.
Writing Credits
If SAH Archipedia has been useful to you, please consider supporting it.
SAH Archipedia tells the story of the United States through its buildings, landscapes, and cities. This freely available resource empowers the public with authoritative knowledge that deepens their understanding and appreciation of the built environment. But the Society of Architectural Historians, which created SAH Archipedia with University of Virginia Press, needs your support to maintain the high-caliber research, writing, photography, cartography, editing, design, and programming that make SAH Archipedia a trusted online resource available to all who value the history of place, heritage tourism, and learning.








