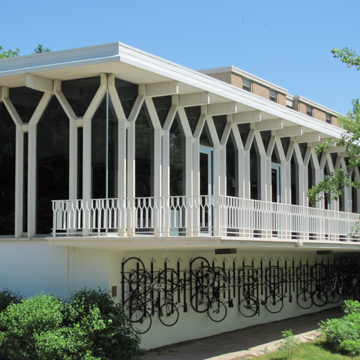Goodhue Hall is sometimes referred to as the most refined of architect Minoru Yamasaki’s five Carleton College buildings. It was built in 1962 for a cost of $1.49 million. Originally a men’s residence hall and now a co-ed dormitory, the building’s most notable feature is the dining hall (now a lounge) that was treated as a separate glass pavilion overlooking a small campus lake. Yamasaki’s trademark concrete grillwork is a primary feature of the dining hall. The residence hall itself is a simple brick, four-story, rectangular building attached to the southeast of the square dining hall.
References
Headley, Leal A., and Jarchow, Merrill E. Carleton: The First Century.Northfield: Carleton College, 1966.
Hoekstra, Joel. “The Builder”. Carleton College Voice(Winter 2015): 11-19.










