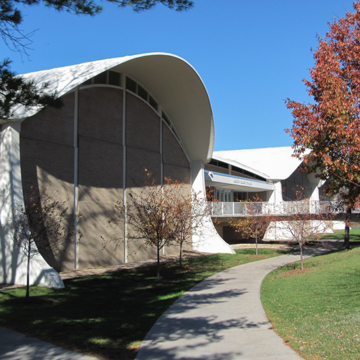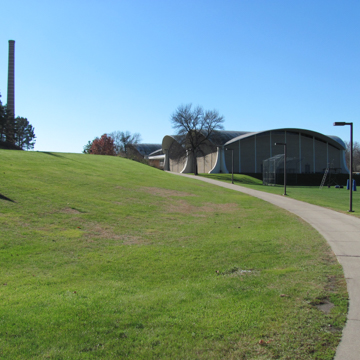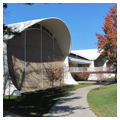In 1958, the Carleton College Board of Trustees hired Minoru Yamasaki to develop a new master plan for the campus, located in Northfield, about forty miles south of Minneapolis and St. Paul. Yamasaki was by then one of the country’s preeminent mid-century architects. Although Yamasaki never completed the campus plan, between 1961 and 1966 he designed five buildings for Carleton College.
Yamasaki’s boldest design is the West Gymnasium (originally the men’s gym), a massive structure that houses swimming, diving, men’s and women’s basketball, and women’s volleyball. Built in 1964 at a cost of $1.1 million, the structure features a reinforced concrete thin shell roof that appears to float over the brick walls. The parabolic arches that form the three domes of the West Gymnasium are not only visually striking but also serve as functional elements supported by flaring concrete columns.
Yamasaki’s other buildings on campus include Olin Hall of Science (1961), Goodhue Hall (1962), the Cowling Recreation Center (1965), and Watson Residence Hall (1966). He also designed a fourth floor addition to Meyers Residence Hall. In 1965, Detroit-based Yamasaki asked to be released from his contract because of his demanding workload. In 1987, Carleton College posthumously awarded Yamasaki an honorary doctor of humane letters degree.
References
Headley, Leal A., and Jarchow, Merrill E. Carleton: The First Century.Northfield: Carleton College, 1966.
Hoekstra, Joel. “The Builder”. Carleton College Voice(Winter 2015): 11-19.











