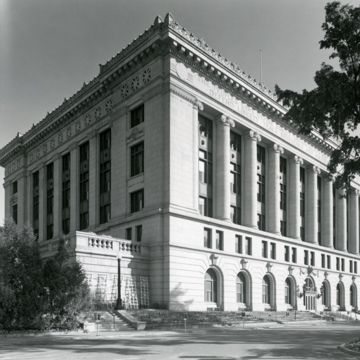The Duluth Civic Center Historic District includes four government buildings and one monument situated around a public square at Fifth Avenue West and First Street in downtown Duluth. The plan for the public square and the design of the St. Louis County Courthouse, the first building of the civic center, were completed in 1908–1909 by D.H. Burnham and Company of Chicago. The site Burnham chose, Fifth Avenue West, was the gateway to the city from both the railway depots and passenger ship docks.
Burnham’s plan was to create a monumental civic center arranged in a grand, formal setting designed in accordance with the principles of Beaux-Arts urban planning that Burnham advocated at the time as part of the City Beautiful movement. Burnham’s own St. Louis County Courthouse is the focal point of the complex, sitting at the top center of the public square and facing down Fifth Avenue toward the Duluth harbor. Construction work on the courthouse began in 1908 and was completed in 1909 at a cost of $1 million. The monumental, five-story, Classical Revival, gray granite structure fulfilled the architect’s concept of providing Duluth with a formally composed, classically inspired and elegant government building in the heart of the city’s downtown commercial district. The ground floor of the courthouse features large, round-arched windows surrounded by rusticated stonework. The next floor has a set of paired windows above each round-arched first-floor window. The upper three floors feature eight imposing Ionic columns that support an ornate frieze and cornice. Between the columns are plain rectangular windows on each floor. The front entrance is located beneath the middle arched window on the ground floor. Above the entrance is a lion’s head. On the three other sides of the building are plain Doric columns.
Local Duluth architects Abraham Holstead and William Sullivan designed the complex’s next completed building, the St. Louis County Jail. Built in 1923, the jail is located behind the main civic center complex on Second Street but is similar in design to the other buildings. Built of gray granite, the jail is four stories high. The corners are highlighted by quoins, and the window bays are defined by shallow pilasters; windows are glass block.
In 1928, Duluth architect Thomas J. Shefchik with Otto V. Olsen Construction erected the Duluth City Hall. Located on the east side of the public square, the architect’s design for the city hall was in line with Burnham’s overall plan for the civic center. The ground floor features a series of round-arched windows while the upper floors have plain rectangular windows. A series of Doric columns around the sides of the building support a plain frieze and cornice. The Duluth City Hall is built of gray granite with rusticated detailing. In 1937 a stone retaining wall was built near the rear of the building. A skywalk connection to the government services center was added across Fourth Avenue West in 1983.
On the west side of Burnham’s public square are the federal courthouse and office building. Designed by federal architects and built at a cost of $1.2 million, it was completed in 1929 and is generally similar in design and materials to the county courthouse, county jail, and city hall.
In the center of the public square is the Soldiers’ and Sailors’ Monument, installed in 1919. St. Paul architect Cass Gilbert designed the flagpole and monument, which commemorates Duluth veterans who have served overseas. During the 1960s a fountain was added to the memorial. During the late 1970s a landscaped mall was extended down Fifth Avenue West to Michigan Street. The entire complex was listed as a historic district on the National Register of Historic Places in 1986.
References
“County Court House is 100 Years Strong.” Duluth News Tribune, December 15, 2010.
“Duluth’s Civic Center Complex Historic.” Duluth News Tribune, January 28, 1987.
“Duluth Civic Center Historic District,” St. Louis County, Minnesota. National Register of Historic Places Inventory-Nomination Form, 1986. National Park Service, U.S. Department of the Interior, Washington, DC.
Scott, James A. Duluth’s Legacy, Vol. 1: Architecture.Duluth: City of Duluth Department of Research and Planning, 1974.
Sommer, Lawrence J. “Landmark Structures of Duluth: Their History and Architecture.” Master’s thesis, University of Minnesota, 1971.

















