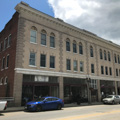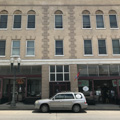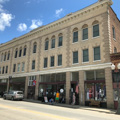Built as the Alleghany Construction Company's store and office, this three-story palazzo-inspired building features many of the architects' hallmark design details, including a buff-colored brick facade, careful proportions, and a selection of classical ornaments—quoins, keystones, and projecting cornice—below the parapet. Shops and offices occupied the lower floors and railroad workers lived on the upper floors. The building was rehabilitated by the Allegheny Highlands Housing Alliance in 1998 for ground-floor commercial use and upper-story rental apartments.
You are here
Alleghany Building
If SAH Archipedia has been useful to you, please consider supporting it.
SAH Archipedia tells the story of the United States through its buildings, landscapes, and cities. This freely available resource empowers the public with authoritative knowledge that deepens their understanding and appreciation of the built environment. But the Society of Architectural Historians, which created SAH Archipedia with University of Virginia Press, needs your support to maintain the high-caliber research, writing, photography, cartography, editing, design, and programming that make SAH Archipedia a trusted online resource available to all who value the history of place, heritage tourism, and learning.













